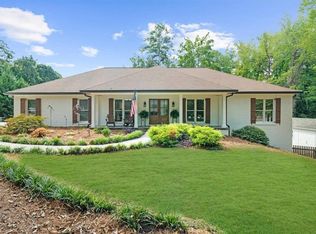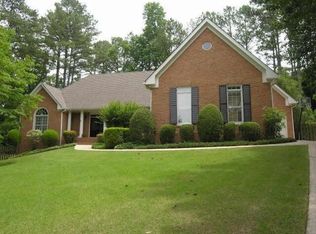Closed
$835,000
850 Hardscrabble Rd, Roswell, GA 30075
4beds
3,832sqft
Single Family Residence, Residential
Built in 1978
0.79 Acres Lot
$837,500 Zestimate®
$218/sqft
$4,752 Estimated rent
Home value
$837,500
$762,000 - $921,000
$4,752/mo
Zestimate® history
Loading...
Owner options
Explore your selling options
What's special
Stunning Renovated Ranch on Expansive Private Lot with Optional Brookfield Country Club Membership! This meticulously maintained, fully restored 4-bedroom, 3.5-bathroom estate is a rare find in the heart of Roswell, just minutes from top-tier shopping, dining, and parks. Nestled on a large, private lot with beautiful flowering trees in the front yard and ample parking, this home offers both serenity and convenience. Step inside to an open-concept floor plan designed for effortless entertaining. The family room features a cozy fireplace and a wet bar, perfect for gatherings. From the family room and kitchen, step out onto the spacious deck, ideal for outdoor dining and relaxation. Plantation shutters adorn the front-facing windows, adding timeless charm. The master suite is a true retreat, complete with a bay window, his-and-hers closets, dual vanities, a whirlpool tub, and an oversized two-person shower. The main-floor laundry room adds extra convenience. The 2 secondary bedrooms on the main floor are large and both have direct access to a fully renovated shared bathroom with beautiful tile. The fully finished basement/in-law suite is an entertainer’s dream, featuring a second fireplace, an extra-large bedroom with a walk-in closet, and a full bathroom. The stunning bar area boasts a full-size fridge, sink, and dishwasher, while the open area includes custom shelving for added storage. A separate enclosed room with beautiful glass double doors provides flexible space for a home office, playroom, or game room. The wraparound driveway leads to a third-car garage, while the main-level 2-car garage includes an additional room that can be used for storage or a home gym. For those seeking an active lifestyle, this home also offers the option to join Brookfield Country Club! With designer finishes throughout and every detail carefully maintained, this home is move-in ready. Welcome home!
Zillow last checked: 8 hours ago
Listing updated: March 19, 2025 at 11:42am
Listing Provided by:
Rios Delgado Realty Group,
Keller Williams Realty Chattahoochee North, LLC,
Michelle Rios,
Keller Williams Realty Chattahoochee North, LLC
Bought with:
Devyn Edelstein, 410319
Ansley Real Estate| Christie's International Real Estate
Source: FMLS GA,MLS#: 7529795
Facts & features
Interior
Bedrooms & bathrooms
- Bedrooms: 4
- Bathrooms: 4
- Full bathrooms: 3
- 1/2 bathrooms: 1
- Main level bathrooms: 2
- Main level bedrooms: 3
Primary bedroom
- Features: Double Master Bedroom, In-Law Floorplan, Master on Main
- Level: Double Master Bedroom, In-Law Floorplan, Master on Main
Bedroom
- Features: Double Master Bedroom, In-Law Floorplan, Master on Main
Primary bathroom
- Features: Double Vanity, Separate Tub/Shower, Soaking Tub
Dining room
- Features: Seats 12+, Separate Dining Room
Kitchen
- Features: Breakfast Room, Cabinets Other, Eat-in Kitchen, Kitchen Island, Stone Counters, View to Family Room
Heating
- Central, Forced Air, Zoned
Cooling
- Ceiling Fan(s), Central Air, Electric, Zoned
Appliances
- Included: Dishwasher, Disposal, Dryer, Electric Cooktop, Electric Oven, Microwave, Refrigerator, Self Cleaning Oven, Washer
- Laundry: Laundry Room, Main Level
Features
- Beamed Ceilings, Bookcases, Cathedral Ceiling(s), Crown Molding, Entrance Foyer, High Speed Internet, His and Hers Closets, Recessed Lighting, Walk-In Closet(s), Wet Bar
- Flooring: Carpet, Ceramic Tile, Concrete, Hardwood
- Windows: Double Pane Windows, Shutters, Window Treatments
- Basement: Bath/Stubbed,Daylight,Driveway Access,Finished,Full,Interior Entry
- Attic: Pull Down Stairs
- Number of fireplaces: 2
- Fireplace features: Basement, Brick, Family Room, Gas Log, Gas Starter
- Common walls with other units/homes: No Common Walls
Interior area
- Total structure area: 3,832
- Total interior livable area: 3,832 sqft
Property
Parking
- Total spaces: 3
- Parking features: Attached, Garage, Garage Door Opener, Garage Faces Rear, Garage Faces Side, Kitchen Level, Level Driveway
- Attached garage spaces: 3
- Has uncovered spaces: Yes
Accessibility
- Accessibility features: None
Features
- Levels: Two
- Stories: 2
- Patio & porch: None
- Exterior features: Lighting, Rain Gutters
- Pool features: None
- Spa features: None
- Fencing: Fenced,Wood
- Has view: Yes
- View description: Mountain(s), Neighborhood, Trees/Woods
- Waterfront features: None
- Body of water: None
Lot
- Size: 0.79 Acres
- Dimensions: 155x222x146x228
- Features: Back Yard, Front Yard, Landscaped, Level, Sprinklers In Front, Sprinklers In Rear
Details
- Additional structures: None
- Parcel number: 12 154002540672
- Other equipment: Irrigation Equipment
- Horse amenities: None
Construction
Type & style
- Home type: SingleFamily
- Architectural style: Traditional
- Property subtype: Single Family Residence, Residential
Materials
- Stucco
- Foundation: Slab
- Roof: Composition,Shingle
Condition
- Resale
- New construction: No
- Year built: 1978
Utilities & green energy
- Electric: 110 Volts
- Sewer: Septic Tank
- Water: Public
- Utilities for property: Cable Available, Electricity Available, Natural Gas Available, Phone Available, Water Available
Green energy
- Energy efficient items: Appliances, Thermostat, Windows
- Energy generation: None
- Water conservation: Low-Flow Fixtures
Community & neighborhood
Security
- Security features: Smoke Detector(s)
Community
- Community features: Clubhouse, Country Club, Fitness Center, Golf, Near Public Transport, Near Schools, Near Shopping, Near Trails/Greenway, Pool, Restaurant, Tennis Court(s)
Location
- Region: Roswell
- Subdivision: Brookfield - Optional
Other
Other facts
- Road surface type: Asphalt, Paved
Price history
| Date | Event | Price |
|---|---|---|
| 3/17/2025 | Sold | $835,000+0.6%$218/sqft |
Source: | ||
| 3/8/2025 | Pending sale | $830,000$217/sqft |
Source: | ||
| 2/24/2025 | Listed for sale | $830,000+84.9%$217/sqft |
Source: | ||
| 5/31/2016 | Sold | $449,000$117/sqft |
Source: Public Record Report a problem | ||
| 4/4/2016 | Pending sale | $449,000$117/sqft |
Source: MAXIMUM ONE GREATER ATLANTA REALTORS #5665864 Report a problem | ||
Public tax history
| Year | Property taxes | Tax assessment |
|---|---|---|
| 2024 | $5,537 +20.6% | $212,000 -6.2% |
| 2023 | $4,591 +57% | $225,920 +28.9% |
| 2022 | $2,924 +0.7% | $175,280 +37.3% |
Find assessor info on the county website
Neighborhood: 30075
Nearby schools
GreatSchools rating
- 8/10Mountain Park Elementary SchoolGrades: PK-5Distance: 1.1 mi
- 8/10Crabapple Middle SchoolGrades: 6-8Distance: 1.6 mi
- 8/10Roswell High SchoolGrades: 9-12Distance: 0.4 mi
Schools provided by the listing agent
- Elementary: Mountain Park - Fulton
- Middle: Crabapple
- High: Roswell
Source: FMLS GA. This data may not be complete. We recommend contacting the local school district to confirm school assignments for this home.
Get a cash offer in 3 minutes
Find out how much your home could sell for in as little as 3 minutes with a no-obligation cash offer.
Estimated market value
$837,500
Get a cash offer in 3 minutes
Find out how much your home could sell for in as little as 3 minutes with a no-obligation cash offer.
Estimated market value
$837,500

