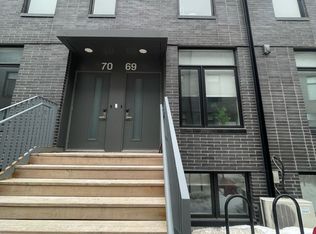A Solid Brick, South Exposure, Double Garage, 2-storey Home in a Peace & Quiet, Family Friendly Neighborhood! 9 Feet Ceiling and Gleaming Hardwood Floor Through out the Main Level. Open Concept Kitchen w/ Central Island, Stainless Steel Appliances, Quarts Counter Tops. Upstairs, 3 Generously sized Bedrooms, One Spacious Open Concept Media Room, 2 Full Washrooms, Convenient Laundry Room. Primary Bedroom w/ His & Hers Walk-in Closet. Deep and Well Maintained Backyard Easy to Take Care and Perfect for Summer Entertaining. Move-in Ready! Walking Distance to Elementary School, Top Ranked Secondary School and Harmony Shopping Centre!
House for rent
C$3,300/mo
850 Groveland Ave, Oshawa, ON L1K 0W1
3beds
Price is base rent and doesn't include required fees.
Singlefamily
Available now
-- Pets
Central air
Ensuite laundry
4 Attached garage spaces parking
Natural gas, forced air, fireplace
What's special
Solid brickSouth exposureDouble garageGleaming hardwood floorOpen concept kitchenCentral islandStainless steel appliances
- 6 days
- on Zillow |
- -- |
- -- |
Travel times
Facts & features
Interior
Bedrooms & bathrooms
- Bedrooms: 3
- Bathrooms: 3
- Full bathrooms: 3
Heating
- Natural Gas, Forced Air, Fireplace
Cooling
- Central Air
Appliances
- Laundry: Ensuite
Features
- Walk In Closet
- Has basement: Yes
- Has fireplace: Yes
Property
Parking
- Total spaces: 4
- Parking features: Attached, Private
- Has attached garage: Yes
- Details: Contact manager
Features
- Stories: 2
- Exterior features: Contact manager
Construction
Type & style
- Home type: SingleFamily
- Property subtype: SingleFamily
Materials
- Roof: Asphalt
Community & HOA
Location
- Region: Oshawa
Financial & listing details
- Lease term: Contact For Details
Price history
Price history is unavailable.
![[object Object]](https://photos.zillowstatic.com/fp/ba26e2873928913243c99b66191ae403-p_i.jpg)
