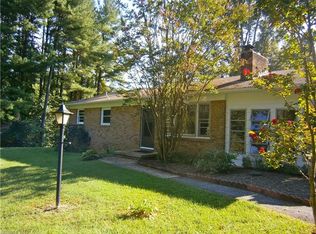This home has been well maintained and has many options for it's use. Each of the bdrm's are spacious especially the master. The master has twin walk-in closets and ample bathroom. The kitchen has excellent counter space and cabinetry, and a Jenn Aire Range. A sliding glass door leads out to a deck providing a beautiful mtn view. This home also has a natural gas Rinnai instant hot water system. The great room has a new natural gas fireplace. The great room and bedrooms have new carpet and the kitchen has hardwood. It also sports a new paint job. The backyard has good sized fenced in area for children or pets. There is approximately 300 sq ft finished office with it's own heat pump, electrical and phone lines, not included in sq footage. The basement has a 9ft ceiling making it convenient as a warehouse or for storage or easily converted to an additional living area. The house is located in an outstanding school district, and is convenient to airport, interstates and shopping.
This property is off market, which means it's not currently listed for sale or rent on Zillow. This may be different from what's available on other websites or public sources.
