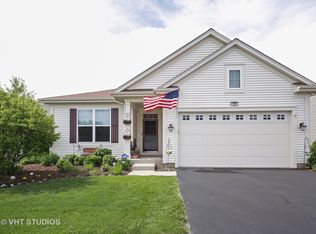Amazing one of a kind home in the beautiful and active 55+ community of Carillon at Cambridge Lakes with an Oversized professionally landscaped lot. 3 bedroom, 3 bath expanded ranch with Vaulted ceilings and a wide open floor plan. Can be set up as a great room or a living room and dining room combo. Wide open entry way, main level office, beautiful and spacious sun room, huge screened in porch that's perfect for entertaining plus a 10x15 deck. Full finished deep pour basement, 9ft ceilings, with a full bathroom and bedroom, 3 large storage areas. Large master bedroom with walk in closet with custom shelving/organizers. Private master bath with large tiled shower, double vanity and two large medicine cabinets. Expanded 3 attached 3 car garage, third bay is an extra 10 feet deep, so its great for extra toys, workshop, storage etc. Across the street from the lake, walking trails and Kane County forest Preserve. Walking distance to the fabulous clubhouse with an indoor and outdoor pool, exercise facility, billiards room with bar, craft rooms, lounge area with fireplace, party room and a 3 hole golf course. Near shopping, dining, entertainment and major roads and highways. A must see!*Agents and/or perspective buyers exposed to Covid-19 or with a cough or fever are not to enter the home until they receive medical clearance*
This property is off market, which means it's not currently listed for sale or rent on Zillow. This may be different from what's available on other websites or public sources.
