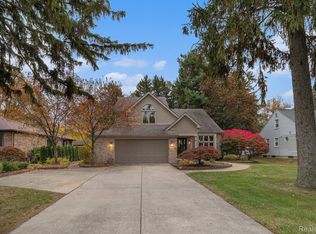Sold for $390,000 on 04/25/25
$390,000
850 E Hurd Rd, Monroe, MI 48162
3beds
1,706sqft
Single Family Residence
Built in 1992
0.5 Acres Lot
$400,800 Zestimate®
$229/sqft
$2,233 Estimated rent
Home value
$400,800
$341,000 - $473,000
$2,233/mo
Zestimate® history
Loading...
Owner options
Explore your selling options
What's special
Welcome to this newly updated 3 bedroom, 2 full bath home which offers a serene retreat on a wooded and fenced half-acre lot, complete with a 2.5 car garage with extra storage space in the loft and stunning 18ft ceilings with skylights throughout. The stunning kitchen is a dream come true! The primary bedroom provides direct access to the meticulously maintained private backyard oasis, showcasing lush landscaping that enhances the overall tranquility of the space. This property seamlessly combines modern updates with natural beauty, making it a truly exceptional find for those seeking peaceful and luxurious living! Whole house generator. Brand new dishwasher. Don't miss this opportunity!
Zillow last checked: 8 hours ago
Listing updated: April 25, 2025 at 02:05pm
Listed by:
Corey Welch 734-770-4705,
eXp Realty LLC in Monroe,
Morgan Welch 734-347-2242,
eXp Realty LLC in Monroe
Bought with:
Larry Gotcher, 6501397146
Resource Realty Group
Source: MiRealSource,MLS#: 50168794 Originating MLS: Southeastern Border Association of REALTORS
Originating MLS: Southeastern Border Association of REALTORS
Facts & features
Interior
Bedrooms & bathrooms
- Bedrooms: 3
- Bathrooms: 2
- Full bathrooms: 2
- Main level bathrooms: 2
- Main level bedrooms: 3
Bedroom 1
- Level: Main
- Area: 204
- Dimensions: 17 x 12
Bedroom 2
- Level: Main
- Area: 132
- Dimensions: 12 x 11
Bedroom 3
- Level: Main
- Area: 110
- Dimensions: 11 x 10
Bathroom 1
- Level: Main
Bathroom 2
- Level: Main
Dining room
- Level: Main
- Area: 221
- Dimensions: 17 x 13
Family room
- Level: Main
- Area: 405
- Dimensions: 27 x 15
Kitchen
- Level: Main
- Area: 208
- Dimensions: 16 x 13
Office
- Level: Main
- Area: 40
- Dimensions: 8 x 5
Heating
- Forced Air, Natural Gas
Cooling
- Central Air
Appliances
- Included: Dishwasher, Microwave, Other, Range/Oven
Features
- Basement: Crawl Space
- Has fireplace: No
Interior area
- Total structure area: 1,706
- Total interior livable area: 1,706 sqft
- Finished area above ground: 1,706
- Finished area below ground: 0
Property
Parking
- Total spaces: 2.5
- Parking features: Attached
- Attached garage spaces: 2.5
Features
- Levels: One
- Stories: 1
- Frontage type: Road
- Frontage length: 129
Lot
- Size: 0.50 Acres
- Dimensions: 129 x 167
Details
- Parcel number: 0702807430
- Special conditions: Private
Construction
Type & style
- Home type: SingleFamily
- Architectural style: Traditional
- Property subtype: Single Family Residence
Materials
- Stone, Vinyl Siding
Condition
- Year built: 1992
Utilities & green energy
- Sewer: Public Sanitary
- Water: Public
Community & neighborhood
Location
- Region: Monroe
- Subdivision: None
Other
Other facts
- Listing agreement: Exclusive Right To Sell
- Listing terms: Cash,Conventional,FHA,VA Loan
Price history
| Date | Event | Price |
|---|---|---|
| 4/25/2025 | Sold | $390,000-1.3%$229/sqft |
Source: | ||
| 4/4/2025 | Pending sale | $395,000$232/sqft |
Source: | ||
| 3/16/2025 | Listed for sale | $395,000$232/sqft |
Source: | ||
| 8/22/2024 | Listing removed | -- |
Source: | ||
| 8/8/2024 | Pending sale | $395,000$232/sqft |
Source: | ||
Public tax history
| Year | Property taxes | Tax assessment |
|---|---|---|
| 2025 | $3,065 +4.8% | $160,100 +18.6% |
| 2024 | $2,925 +4.3% | $135,000 +20.3% |
| 2023 | $2,805 +3.8% | $112,200 +5.8% |
Find assessor info on the county website
Neighborhood: 48162
Nearby schools
GreatSchools rating
- NASodt Elementary SchoolGrades: PK-1Distance: 2.3 mi
- 6/10Jefferson Middle SchoolGrades: 5-8Distance: 2.8 mi
- 6/10Jefferson High SchoolGrades: 9-12Distance: 2.8 mi
Schools provided by the listing agent
- District: Jefferson Schools-Monroe Co
Source: MiRealSource. This data may not be complete. We recommend contacting the local school district to confirm school assignments for this home.
Get a cash offer in 3 minutes
Find out how much your home could sell for in as little as 3 minutes with a no-obligation cash offer.
Estimated market value
$400,800
Get a cash offer in 3 minutes
Find out how much your home could sell for in as little as 3 minutes with a no-obligation cash offer.
Estimated market value
$400,800
