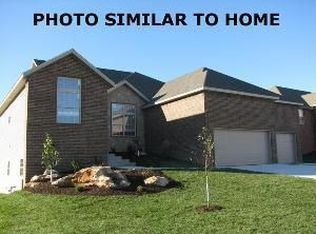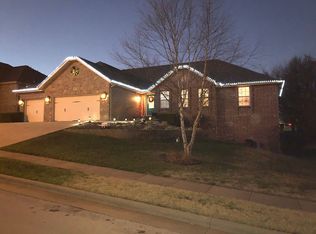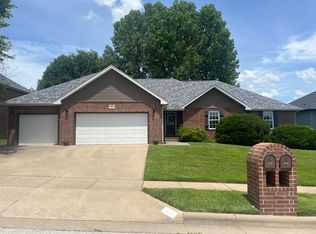Beautiful All brick walkout basement home! 6 bedrooms, 4 baths, 3 living areas, wet bar, media room, office/dining room. Gas fireplace. Immaculate Home! Approx 5250 sqft.Extra large kitchen center island! Open floor plan. Hardwoods. Walk-in tiled master shower. Jetted tub. Home approx 3 yrs old. Shows like new! Quiet street. No through street. Great location!
This property is off market, which means it's not currently listed for sale or rent on Zillow. This may be different from what's available on other websites or public sources.



