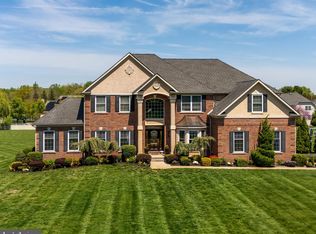Perfect 10's are few and far between....This home will strike every chord for the most selective detail minded buyer who requires only the best. Originally designed for a professional athlete this home offers an exceptional OPEN CONCEPT FLOORPLAN not easily found in this area. The current owners have Elevated this TRUE CUSTOM Home to SHEER PERFECTION!! The tone will be set & your sense of anticipation will begin to build as you first approach this Tuscan inspired Stone & Stucco rambling Ranch & gain your first glimpse of the lush landscape & the Architectural details revealed thru the use of slightly staggered Carriage Garage Doors, wide cornice returns, Box Quoins & Arched windows. The feeling continues as you enter the Dramatic Entryway where you'll find soaring 17' Ceilings, Arched Doorways, 8' solid interior wood doors, 6 baseboard moldings, designer Lighting, Brazilian Cherry Hardwood & Ceramic floors. At each turn you're provided with another tantalizing view of the public rooms that include a Dining area, private office set behind French Drs & the casual Living Rm with its custom designed Cherry Bar. This room features wall to wall sliding doors that showcase a serene view and access to the Stone Paver Covered Veranda which is ideally situated behind the LivRm & between the Master Suite & Morning Rm with its uniquely Curved Wall. The show stopper for this home is undoubtedly the Gourmet Kitchen which will surely inspire the Top Chef in everyone thru the use of custom features & high end materials such as handcrafted rich Cherry & Poplar wood cabinetry & trim, 2 coordinating upper level granite selections, All Dacor appliances including a 6 Burner Gas Cooktop & Oven, built-in Jenn-Air refrigerator, Marvel Wine cellar, stone tile & glass backsplashes, hammered copper sink & Oiled Rubbed Bronze hardware. The adjacent FamRm has panoramic views & a custom Fireplace. The Master Suite is tucked privately away by itself & features his & her walk-in closets & vanities, whirlpool tub & spa shower. Two additional sleeping quarters in the opposite wing of the home share a Jack-n-Jill bath w/double Marble Vanity & ceramic tub surround. The cavernous walk-up basement is just waiting to be finished. ***East Greenwich - recently voted Hottest Suburban Philadelphia Neighborhood by Philadelphia Magazine has GREAT SCHOOLS, awesome RECREATIONAL venues & is conveniently located just minutes to Downtown Philadelphia & Wilmington***
This property is off market, which means it's not currently listed for sale or rent on Zillow. This may be different from what's available on other websites or public sources.
