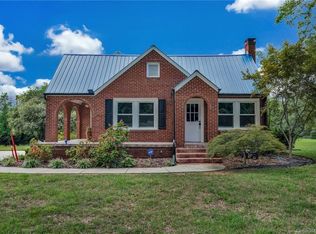Remarkable home just outside city limits, 3 acres. Wood floors, wonderful modern kitchen, granite, tile, new appliances in 2011, new metal roof, 3 yr HVAC. Space in attic and basement for expansion. 30 x 30ft -3 stall barn converted into artist studio/car storage/concrete floors and windows. Country private living with the convenience of Historic downtown Concord nearby. Easy access to 85/485.
This property is off market, which means it's not currently listed for sale or rent on Zillow. This may be different from what's available on other websites or public sources.
