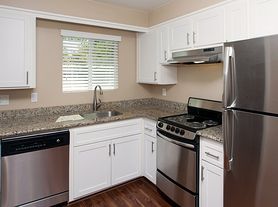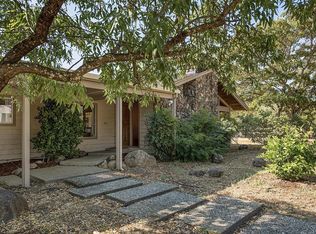Located just five minutes from Meadowood Resort and downtown St. Helena, this 20-acre estate offers rare privacy, high-end amenities, and turnkey luxury living. The main residence is a recently remodeled, single-story home featuring three ensuite bedrooms, a dedicated office, a chef's kitchen, and a spacious dining area. The living spaces open directly to the outdoors, creating seamless indoor-outdoor flow. A separate guest cottage includes a full kitchen, living room, and bedroom suite. The property also features a wine cellar and tasting room, bocce court, outdoor BBQ pavilion, raised garden beds, an olive grove, and mature landscaping throughout. A year-round creek runs along the edge of the property, enhancing the peaceful setting. This is a versatile and low-maintenance estate in a prime Napa Valley location. This property is offered fully furnished.
House for rent
$9,000/mo
850 Conn Valley Rd, Saint Helena, CA 94574
3beds
2,979sqft
Price may not include required fees and charges.
Singlefamily
Available now
In unit laundry
6 Parking spaces parking
What's special
- 121 days |
- -- |
- -- |
Zillow last checked: January 28, 2026 at 11:14pm
Listing updated: January 16, 2026 at 09:06pm
Travel times
Facts & features
Interior
Bedrooms & bathrooms
- Bedrooms: 3
- Bathrooms: 3
- Full bathrooms: 3
Appliances
- Included: Dryer, Washer
- Laundry: In Unit
Interior area
- Total interior livable area: 2,979 sqft
Property
Parking
- Total spaces: 6
- Details: Contact manager
Features
- Stories: 1
- Exterior features: Detached, Paved
Details
- Parcel number: 025180003000
Construction
Type & style
- Home type: SingleFamily
- Property subtype: SingleFamily
Condition
- Year built: 1950
Community & HOA
Location
- Region: Saint Helena
Financial & listing details
- Lease term: Contact For Details
Price history
| Date | Event | Price |
|---|---|---|
| 11/22/2025 | Listing removed | $2,465,000$827/sqft |
Source: | ||
| 9/30/2025 | Listed for rent | $9,000-2.2%$3/sqft |
Source: | ||
| 8/29/2025 | Price change | $2,465,000-4.8%$827/sqft |
Source: | ||
| 7/16/2025 | Price change | $2,590,000-5.8%$869/sqft |
Source: | ||
| 5/22/2025 | Listed for sale | $2,750,000-6.8%$923/sqft |
Source: | ||
Neighborhood: 94574
Nearby schools
GreatSchools rating
- 6/10Saint Helena Elementary SchoolGrades: 3-5Distance: 2.8 mi
- 6/10Robert Louis Stevenson Intermediate SchoolGrades: 6-8Distance: 3 mi
- 9/10Saint Helena High SchoolGrades: 9-12Distance: 2.6 mi

