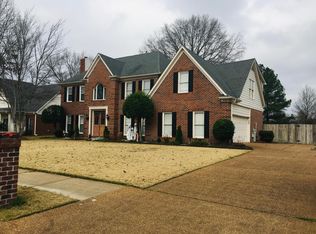Sold for $580,000 on 05/30/25
$580,000
850 Coleherne Rd, Collierville, TN 38017
4beds
3,414sqft
Single Family Residence
Built in 1996
0.41 Acres Lot
$567,200 Zestimate®
$170/sqft
$3,375 Estimated rent
Home value
$567,200
$533,000 - $601,000
$3,375/mo
Zestimate® history
Loading...
Owner options
Explore your selling options
What's special
Wellington Farms with incredible pool and backyard paradise! Extra spacious kitchen w/gas cooking!! 4 bedrooms (primary down) plus bonus and office! Over 3400 square feet. One owner brick home. EVERYTHING has been replaced and cared for: new roof-2022, HVAC unit-2023, windows-2017, gunite resurfaced less than 5 years ago, New pool pump-2025, updated kitchen and baths! Collierville Schools: Crosswind, West Middle, CHS
Zillow last checked: 8 hours ago
Listing updated: May 30, 2025 at 12:51pm
Listed by:
Maureen J Fraser,
John Green & Co., REALTORS
Bought with:
Frank Pereira
Jennae Realty, Inc.
Source: MAAR,MLS#: 10195049
Facts & features
Interior
Bedrooms & bathrooms
- Bedrooms: 4
- Bathrooms: 3
- Full bathrooms: 2
- 1/2 bathrooms: 1
Primary bedroom
- Features: Walk-In Closet(s), Vaulted/Coffered Ceiling, Smooth Ceiling, Hardwood Floor
- Level: First
- Area: 255
- Dimensions: 15 x 17
Bedroom 2
- Features: Shared Bath, Carpet
- Level: Second
- Area: 182
- Dimensions: 13 x 14
Bedroom 3
- Features: Shared Bath, Carpet
- Level: Second
- Area: 208
- Dimensions: 13 x 16
Bedroom 4
- Features: Shared Bath, Carpet
- Level: Second
- Area: 168
- Dimensions: 12 x 14
Primary bathroom
- Features: Double Vanity, Separate Shower, Smooth Ceiling, Tile Floor, Full Bath
Dining room
- Features: Separate Dining Room
- Area: 180
- Dimensions: 12 x 15
Kitchen
- Features: Updated/Renovated Kitchen, Eat-in Kitchen, Breakfast Bar, Separate Breakfast Room, Pantry, Kitchen Island
- Area: 247
- Dimensions: 13 x 19
Living room
- Features: Great Room
- Area: 400
- Dimensions: 16 x 25
Office
- Features: Shared Bath, Carpet
- Level: Second
- Area: 234
- Dimensions: 13 x 18
Bonus room
- Area: 336
- Dimensions: 16 x 21
Den
- Dimensions: 0 x 0
Heating
- Central, Natural Gas, Dual System
Cooling
- Central Air, Ceiling Fan(s), Dual
Appliances
- Included: Gas Water Heater, Double Oven, Gas Cooktop, Refrigerator
- Laundry: Laundry Room
Features
- Primary Down, Vaulted/Coffered Primary, Renovated Bathroom, Luxury Primary Bath, Double Vanity Bath, Separate Tub & Shower, Full Bath Down, Half Bath Down, Smooth Ceiling, Sprayed Ceiling, High Ceilings, Cable Wired, Dining Room, Den/Great Room, Kitchen, Primary Bedroom, 1 1/2 Bath, Laundry Room, Breakfast Room, 2nd Bedroom, 3rd Bedroom, 4th or More Bedrooms, 1 Bath, Office, Bonus Room
- Flooring: Part Hardwood, Part Carpet, Tile
- Doors: Storm Door(s)
- Windows: R-Factor (See Remarks), Window Treatments
- Attic: Pull Down Stairs,Attic Access
- Number of fireplaces: 1
- Fireplace features: In Den/Great Room
Interior area
- Total interior livable area: 3,414 sqft
Property
Parking
- Total spaces: 2
- Parking features: Driveway/Pad, Garage Door Opener, Garage Faces Side
- Has garage: Yes
- Covered spaces: 2
- Has uncovered spaces: Yes
Features
- Stories: 2
- Patio & porch: Patio, Covered Patio
- Has private pool: Yes
- Pool features: In Ground
- Fencing: Wood
Lot
- Size: 0.41 Acres
- Dimensions: 100 x 178
- Features: Some Trees, Professionally Landscaped
Details
- Parcel number: C0233M D00042
Construction
Type & style
- Home type: SingleFamily
- Architectural style: Traditional
- Property subtype: Single Family Residence
Materials
- Brick Veneer, Wood/Composition
- Foundation: Slab
- Roof: Composition Shingles
Condition
- New construction: No
- Year built: 1996
Utilities & green energy
- Sewer: Public Sewer
- Water: Public
- Utilities for property: Cable Available
Community & neighborhood
Security
- Security features: Security System, Smoke Detector(s), Monitored Alarm System
Location
- Region: Collierville
- Subdivision: Wellington Farms 1st Addition Phase 4
HOA & financial
HOA
- Has HOA: Yes
- HOA fee: $175 annually
Other
Other facts
- Listing terms: Conventional,FHA,VA Loan
Price history
| Date | Event | Price |
|---|---|---|
| 5/30/2025 | Sold | $580,000-0.9%$170/sqft |
Source: | ||
| 4/28/2025 | Pending sale | $585,000$171/sqft |
Source: | ||
| 4/25/2025 | Listed for sale | $585,000+142.7%$171/sqft |
Source: | ||
| 4/14/1997 | Sold | $241,000$71/sqft |
Source: Public Record Report a problem | ||
Public tax history
| Year | Property taxes | Tax assessment |
|---|---|---|
| 2024 | $5,166 | $98,775 |
| 2023 | $5,166 | $98,775 |
| 2022 | -- | $98,775 |
Find assessor info on the county website
Neighborhood: 38017
Nearby schools
GreatSchools rating
- 8/10Crosswind Elementary SchoolGrades: K-5Distance: 0.4 mi
- 9/10West Collierville Middle SchoolGrades: 6-8Distance: 3.6 mi
- 9/10Collierville High SchoolGrades: 9-12Distance: 4.6 mi

Get pre-qualified for a loan
At Zillow Home Loans, we can pre-qualify you in as little as 5 minutes with no impact to your credit score.An equal housing lender. NMLS #10287.
Sell for more on Zillow
Get a free Zillow Showcase℠ listing and you could sell for .
$567,200
2% more+ $11,344
With Zillow Showcase(estimated)
$578,544