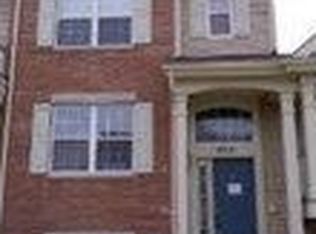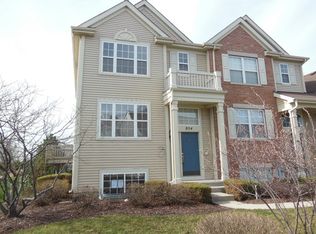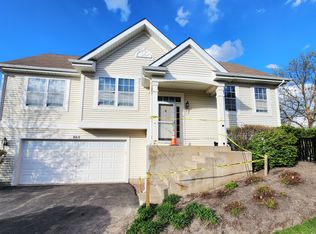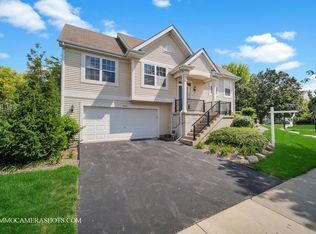BEAUTIFUL UPDATED END UNIT W/TONS OF NATURAL LIGHT. THIS TOWNHOME HAS SPECIOUS OPEN FLOOR PLAN, NEW ENGINEERING WOOD FLOORS, FRESH PAINT, AND ITS PROFESSIONALY DEEP CLEANED FOR THE NEW OWNER. THERE IS NOTHING TO DO JUST MOVE IN AND ENJOY. THE KITCHEN IS OPEN TO LIVING/DINING ROOM AND OFFERS PLANTY OF CABINETS, PANTRY CLOSET, AND A LARGE ISLAND. LIVING AND DINING ROOMS HAVE VAULTED CEILING, FRASH PAINT, NEW FLOORING, AND CUSTOM MADE BLINDS, NICE PRIVATE BALCONY MAKES THIS HOME SO COZY. FABULOUS FINISHED FAMILY ROOM IN LOWER LEVEL AND ADDITIONAL BEDROOM WITH FULL BATH MAKES IT A PERFECT PLACE FOR A TEENAGER OR INLAWS. THIS TOWNHOME OFFERS COMFORTABLE LIVING IN AN ACTIVE COMMUNITY W/POOL, WALKING PATHS, CLUB HOUSE & PONDS AND A LOT OF NATURE.YOU DO NOT HAVE TO WAIT ITS READY FOR IMMEDIATE OCCUPANCY.
This property is off market, which means it's not currently listed for sale or rent on Zillow. This may be different from what's available on other websites or public sources.



