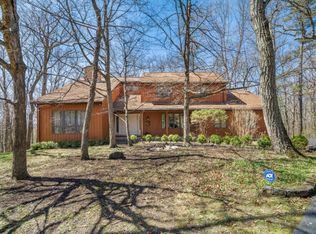Unequaled views of Cayuga Lake from this very private 18+ acre in-town hide-a-way. Once in a lifetime opportunity to own a home surrounded by gorges and waterfalls minutes from downtown Ithaca & Cornell. Quality built cape-cod style home that captures the stunning views of Cayuga Lake from all three stories. Main level master. Enjoy the views from the lovely stone patio or from one of the verandas lining the west side of the home. Three car garage with potential bonus room above.
This property is off market, which means it's not currently listed for sale or rent on Zillow. This may be different from what's available on other websites or public sources.
