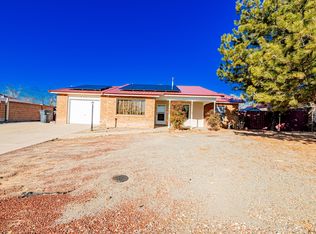INSPECTIONS ALREADY COMPLETED!! This Home Offers TWO MASTER SUITES With An Open Kitchen To Both The Living and Dining Rooms! Newer Roof, Windows With Tilt On Axis For Easy Cleaning, Carpet, Engineered Real Wood Flooring, Beautiful Tile, Like New Stucco, Newer Water Heater, Newer Furnace, Newer Garage Door Opener and Refrigerated Air! No Poly Pipes. The Previous Seller Added On An Additional Master AND Extra Room Off Second Master (Use As Office or HUGE CLOSET!!??). This Three Bedroom Beauty Can Have FIVE Possible Bedrooms Each With Their Own Closet or Customize The Rooms To Your Needs. You Will Melt Into The Lovely Color Palette Throughout The Home. The Kitchen Boasts Stainless Steel Appliances That Convey With The Home.
This property is off market, which means it's not currently listed for sale or rent on Zillow. This may be different from what's available on other websites or public sources.
