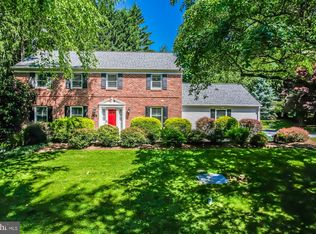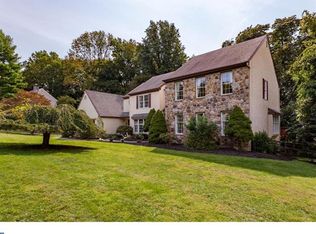Sold for $1,100,000
$1,100,000
850 Brintons Bridge Rd, West Chester, PA 19382
5beds
4,938sqft
Single Family Residence
Built in 1738
3.1 Acres Lot
$1,104,500 Zestimate®
$223/sqft
$5,172 Estimated rent
Home value
$1,104,500
$1.04M - $1.17M
$5,172/mo
Zestimate® history
Loading...
Owner options
Explore your selling options
What's special
Welcome to the Edgeworth House. The datestone of this historic is 1738 and the house was the second homestead built by the Brinton family between Dilworthtown and the Brandywine River. On September 11, 1777 it would have been in the path of the Battle of the Brandywine, where Cornwallis’ Troops attacked George Washington and the Continental Troops from the North. The property sits on 3 acres, with lovely gardens and backs on to a scenic valley. The old section of the house still has its 8 over 12 windows and broad plank floors, while the newer sections have been artfully done. The house has almost 5000 sqft and has been designed for entertaining. The kitchen is the center of the house and has a two-story bank of windows and beautifully hand painted cabinets. The living room is a wide-open space with a working fireplace and French doors to the side patio. The original front dining room has hardwood floors and a corner fireplace. The adjacent ancient study has built-in shelves. The family room off the kitchen has both work and play areas, including an outdoor exit to the pool. The primary bedroom suite upstairs was built in 1950 and has a bedroom dressing area and private bath. The old section of the house has two bedrooms, one with a fireplace, and a shared bath. There is a 4th bedroom which looks out over the kitchen. The 3rd floor has one large open bedroom – playroom and its own bath. Going downstairs, the basement has a private office and laundry room and open storage area. Outside there is a large English-Style bank barn which has three levels and is sound. The top level is for loading hay and storing equipment, while the middle level is spacious enough to have once served as an indoor basketball court. The lower level is split between pony stalls and a raw storage area. The barn is considered an accessory structure to the house and can be repurposed, subject to Township zoning restrictions. The property is located south of West Chester and above historic Chadds Ford within the Unionville-Chadds Ford School District. There is ready access to local highway corridors of routes 202, 100, 926 and Rt 1, as well as the Philadelphia Airport. It is within commuting distances to West Chester, Exton, Philadelphia and Wilmington. The area is well known for its cultural heritage, including the new Kennett Library, Brandywine River Museum, Longwood Gardens and Winterthur. Local restaurants include Hank’s Place, the Gables, Brandywine Prime, Agave, and it is a quick ride to Kennett Square home of the Mushroom Festival. NEW BARN DOORS, NEW ROOF, NEW SEPTIC, INTERIOR PAINTING, POOL PAINTED!!
Zillow last checked: 8 hours ago
Listing updated: December 22, 2025 at 05:12pm
Listed by:
Collis Townsend 484-883-7050,
BHHS Fox & Roach-Kennett Sq
Bought with:
John Sloniewski, RS285860
Compass
Source: Bright MLS,MLS#: PACT2052872
Facts & features
Interior
Bedrooms & bathrooms
- Bedrooms: 5
- Bathrooms: 6
- Full bathrooms: 4
- 1/2 bathrooms: 2
- Main level bathrooms: 2
Primary bedroom
- Features: Flooring - Wood, Primary Bedroom - Dressing Area, Attached Bathroom
- Level: Upper
- Area: 247 Square Feet
- Dimensions: 19 x 13
Bedroom 2
- Features: Fireplace - Wood Burning, Jack and Jill Bathroom, Flooring - Wood
- Level: Upper
- Area: 216 Square Feet
- Dimensions: 18 x 12
Bedroom 4
- Level: Upper
- Area: 210 Square Feet
- Dimensions: 21 x 10
Bedroom 5
- Features: Flooring - Carpet
- Level: Upper
- Area: 450 Square Feet
- Dimensions: 30 x 15
Bathroom 3
- Features: Flooring - Wood, Jack and Jill Bathroom
- Level: Upper
- Area: 198 Square Feet
- Dimensions: 18 x 11
Dining room
- Features: Fireplace - Wood Burning, Flooring - Wood, Formal Dining Room
- Level: Main
- Area: 272 Square Feet
- Dimensions: 17 x 16
Family room
- Features: Built-in Features
- Level: Main
- Area: 360 Square Feet
- Dimensions: 24 x 15
Kitchen
- Features: Flooring - HardWood, Skylight(s)
- Level: Main
- Area: 270 Square Feet
- Dimensions: 18 x 15
Laundry
- Level: Lower
- Area: 150 Square Feet
- Dimensions: 15 x 10
Living room
- Features: Fireplace - Wood Burning, Flooring - Wood
- Level: Main
- Area: 468 Square Feet
- Dimensions: 26 x 18
Office
- Level: Lower
- Area: 126 Square Feet
- Dimensions: 14 x 9
Study
- Features: Flooring - HardWood, Built-in Features
- Level: Main
- Area: 156 Square Feet
- Dimensions: 13 x 12
Heating
- Hot Water, Oil
Cooling
- None
Appliances
- Included: Water Heater
- Laundry: Laundry Room
Features
- Attic, Family Room Off Kitchen, Kitchen - Country, Bar
- Flooring: Wood, Carpet, Stone
- Basement: Full
- Number of fireplaces: 3
- Fireplace features: Corner, Mantel(s), Decorative, Wood Burning
Interior area
- Total structure area: 4,938
- Total interior livable area: 4,938 sqft
- Finished area above ground: 4,938
Property
Parking
- Parking features: Driveway
- Has uncovered spaces: Yes
Accessibility
- Accessibility features: None
Features
- Levels: Four
- Stories: 4
- Exterior features: Extensive Hardscape
- Has private pool: Yes
- Pool features: Private
- Has view: Yes
- View description: Garden, Panoramic
- Frontage type: Road Frontage
Lot
- Size: 3.10 Acres
- Features: Open Lot, Backs - Open Common Area, Sloped
Details
- Additional structures: Above Grade
- Parcel number: 6504 0086
- Zoning: RESIDENTIAL
- Special conditions: Standard
Construction
Type & style
- Home type: SingleFamily
- Architectural style: Traditional,Farmhouse/National Folk
- Property subtype: Single Family Residence
Materials
- Stone
- Foundation: Block, Stone
- Roof: Shake,Shingle,Tile
Condition
- Average
- New construction: No
- Year built: 1738
- Major remodel year: 1950
Utilities & green energy
- Electric: 200+ Amp Service
- Sewer: On Site Septic
- Water: Public
Community & neighborhood
Location
- Region: West Chester
- Subdivision: Woodside
- Municipality: BIRMINGHAM TWP
HOA & financial
HOA
- Has HOA: Yes
- HOA fee: $150 annually
- Association name: WOODSIDE
Other
Other facts
- Listing agreement: Exclusive Right To Sell
- Listing terms: Cash,Conventional
- Ownership: Fee Simple
Price history
| Date | Event | Price |
|---|---|---|
| 9/11/2025 | Sold | $1,100,000-10.2%$223/sqft |
Source: | ||
| 6/15/2025 | Pending sale | $1,225,000$248/sqft |
Source: | ||
| 3/31/2025 | Price change | $1,225,000-2%$248/sqft |
Source: | ||
| 1/17/2025 | Price change | $1,250,000-2%$253/sqft |
Source: | ||
| 7/23/2024 | Listed for sale | $1,275,000$258/sqft |
Source: | ||
Public tax history
| Year | Property taxes | Tax assessment |
|---|---|---|
| 2025 | $14,398 +2.4% | $362,920 |
| 2024 | $14,067 +1.7% | $362,920 |
| 2023 | $13,828 +3.3% | $362,920 |
Find assessor info on the county website
Neighborhood: 19382
Nearby schools
GreatSchools rating
- 7/10Pocopson El SchoolGrades: K-5Distance: 2.4 mi
- 7/10Charles F Patton Middle SchoolGrades: 6-8Distance: 7 mi
- 9/10Unionville High SchoolGrades: 9-12Distance: 7 mi
Schools provided by the listing agent
- Elementary: Pocopson
- Middle: Charles F. Patton
- High: Unionville
- District: Unionville-chadds Ford
Source: Bright MLS. This data may not be complete. We recommend contacting the local school district to confirm school assignments for this home.
Get a cash offer in 3 minutes
Find out how much your home could sell for in as little as 3 minutes with a no-obligation cash offer.
Estimated market value$1,104,500
Get a cash offer in 3 minutes
Find out how much your home could sell for in as little as 3 minutes with a no-obligation cash offer.
Estimated market value
$1,104,500

