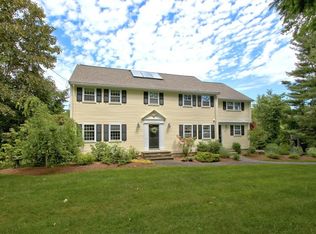Stunning decor and flexible 4/5 BR floor plan. Professionally landscaped grounds with plenty of play space & entertaining area. Gated, circular drive off of Boston Post Rd or use a secondary driveway from Buckskin Dr to access garage and beautiful brick patio to back entrance. Front to back living room with wood burning fireplace and views of gardens. Two story breakfast room w/vaulted ceiling. Lower level gameroom and wine cellar with hand painted murals. Updated systems, security system.
This property is off market, which means it's not currently listed for sale or rent on Zillow. This may be different from what's available on other websites or public sources.
