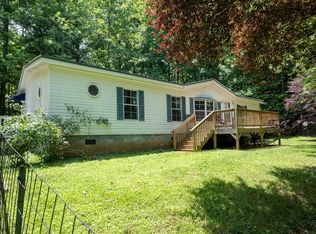A stunning estate on over 7 acres of beautiful land & privacy! You cannot see another house from this spacious home. It is breathtaking from approach to entering the elegant foyer. The chef s kitchen has Viking appliances, an island with built-in bar, & adjoining dining room. Three fireplaces: one in each of the large living rooms & the third in the study. Your master suite is huge & offers pure luxury: hardwood floors, walk-in closet, private bath with shower, garden tub, & double vanities. Plenty of large bed and bathrooms for family or guests, sunroom, & so many more features. Concrete driveway leads to the double attached garage which has a large, finished bonus room above. Must see!
This property is off market, which means it's not currently listed for sale or rent on Zillow. This may be different from what's available on other websites or public sources.

