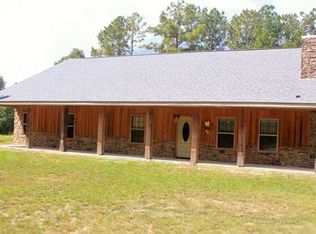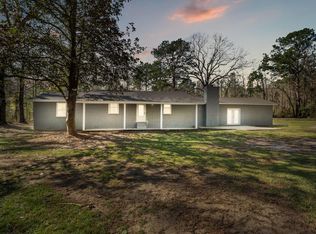Once a commercial property turned residential, this home has so many opportunities to remain a home ready to be completed or be converted back to an amazing commercial opportunity. With a large open floor plan, this home has plenty of space for entertaining. There's so much potential for an amazing owner's suite just waiting to be completed. If you are looking for a shop, this one has one attached to the house! A 40x70 shop/garage right at your fingertips! With two bay doors and lots of storage and space for your needs. This 14+ acre property also features several wooded areas that connect to a local creek. Call your realtor today for your private showing!
This property is off market, which means it's not currently listed for sale or rent on Zillow. This may be different from what's available on other websites or public sources.

