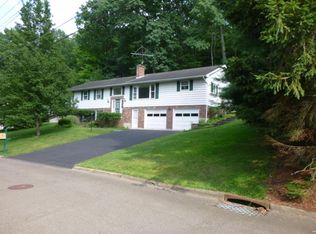Sold for $185,000
$185,000
850-854 Powderhouse Rd, Vestal, NY 13850
2beds
1,022sqft
Single Family Residence
Built in 1970
0.56 Acres Lot
$187,200 Zestimate®
$181/sqft
$1,582 Estimated rent
Home value
$187,200
$167,000 - $210,000
$1,582/mo
Zestimate® history
Loading...
Owner options
Explore your selling options
What's special
Experience the perfect balance of convenience and tranquility in this updated hideaway nestled in the hills of Vestal. Just moments from Binghamton University, area hospitals, dining, and entertainment, this property is ideal for students, faculty, or professionals seeking a peaceful retreat with easy access to everything. The new driveway leads to a sanctuary equipped with new electricity, plumbing, heating, and A/C, as well as a Wi-Fii-enabled home security system. This 2-bedroom, 2-bath gem features a bright, modern kitchen w/updated appliances, a stunning marble island, and seating for guests. The brand-new windows serve as convenient pass-throughs to your entertainment area. With no lawn to mow, you'll have more time to relax on your oversized patio and enjoy the secluded, peaceful setting—an oasis that feels miles away from the hustle and bustle. Perfect as a full-time home, short-term rental, or Airbnb, this hillside retreat offers unmatched comfort and convenience. Two parcels.
Zillow last checked: 8 hours ago
Listing updated: December 31, 2025 at 06:30am
Listed by:
Lorelee Schultz,
HOWARD HANNA
Bought with:
Lorelee Schultz, 10401330820
HOWARD HANNA
Source: GBMLS,MLS#: 330701 Originating MLS: Greater Binghamton Association of REALTORS
Originating MLS: Greater Binghamton Association of REALTORS
Facts & features
Interior
Bedrooms & bathrooms
- Bedrooms: 2
- Bathrooms: 2
- Full bathrooms: 2
Primary bedroom
- Level: Second
- Dimensions: 13' x 17' + jog
Bedroom
- Level: First
- Dimensions: 9' x 13'
Primary bathroom
- Level: Second
- Dimensions: 5'11" x 7'10"
Bathroom
- Level: First
- Dimensions: 4' x 6'
Foyer
- Level: First
- Dimensions: 4'x 9'
Kitchen
- Level: First
- Dimensions: 14'x 13'
Living room
- Level: First
- Dimensions: 17' x 15'
Heating
- Ductless
Cooling
- Ductless
Appliances
- Included: Dishwasher, Electric Water Heater, Free-Standing Range, Refrigerator
Features
- Flooring: Tile, Vinyl
Interior area
- Total interior livable area: 1,022 sqft
- Finished area above ground: 1,022
- Finished area below ground: 0
Property
Parking
- Parking features: Driveway, Oversized
Features
- Levels: Two
- Stories: 2
- Patio & porch: Open, Patio
- Exterior features: Mature Trees/Landscape, Patio
- Has view: Yes
Lot
- Size: 0.56 Acres
- Dimensions: .56 Acres
- Features: Sloped Up, Views, Wooded
Details
- Zoning: 311 * 210
- Zoning description: 311 * 210
Construction
Type & style
- Home type: SingleFamily
- Architectural style: Two Story
- Property subtype: Single Family Residence
Materials
- Block, Concrete
- Foundation: Block
Condition
- Year built: 1970
Utilities & green energy
- Sewer: Septic Tank
- Water: Well
Community & neighborhood
Location
- Region: Vestal
Other
Other facts
- Listing agreement: Exclusive Right To Sell
- Ownership: OWNER
Price history
| Date | Event | Price |
|---|---|---|
| 12/30/2025 | Sold | $185,000-7%$181/sqft |
Source: | ||
| 7/7/2025 | Contingent | $199,000$195/sqft |
Source: | ||
| 6/23/2025 | Price change | $199,000-9.1%$195/sqft |
Source: | ||
| 5/30/2025 | Price change | $219,000-4.4%$214/sqft |
Source: | ||
| 4/21/2025 | Listed for sale | $229,000$224/sqft |
Source: | ||
Public tax history
Tax history is unavailable.
Neighborhood: 13850
Nearby schools
GreatSchools rating
- 5/10Macarthur SchoolGrades: PK-5Distance: 1.3 mi
- 5/10West Middle SchoolGrades: PK,6-8Distance: 1.1 mi
- 3/10Binghamton High SchoolGrades: PK,9-12Distance: 1.7 mi
Schools provided by the listing agent
- Elementary: Vestal Hills
- District: Vestal
Source: GBMLS. This data may not be complete. We recommend contacting the local school district to confirm school assignments for this home.
