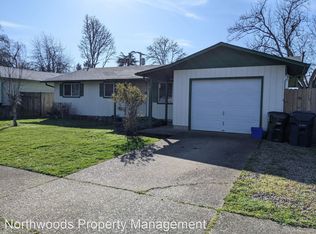Perfect starter home with a light & bright spacious feel! This home is 3 bedrooms/1 full bath with an open living concept. Beautiful ship lapped fireplace in the family room. Kitchen features butcher block counter tops, marble vinyl tile flooring, large pantry, and canned lighting. Spacious closets in all the bedrooms. Laundry in the bathroom has electrical option for a stackable. Exterior features large patio, spacious yard, and garden boxes. Call today to view!!
This property is off market, which means it's not currently listed for sale or rent on Zillow. This may be different from what's available on other websites or public sources.

