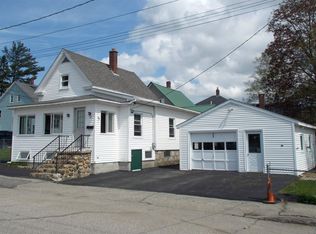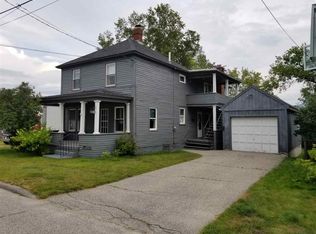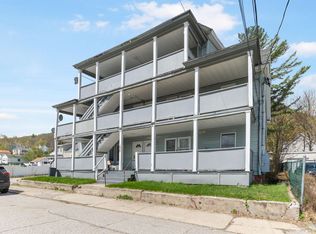Closed
Listed by:
Susan O Solar,
A House To Home Realty Cell:603-276-0166
Bought with: RE/MAX Northern Edge Realty LLC
$230,000
850 4Th Avenue, Berlin, NH 03570
3beds
1,022sqft
Single Family Residence
Built in 1890
4,792 Square Feet Lot
$234,200 Zestimate®
$225/sqft
$1,545 Estimated rent
Home value
$234,200
Estimated sales range
Not available
$1,545/mo
Zestimate® history
Loading...
Owner options
Explore your selling options
What's special
Don't let its modest exterior fool you! This home's interior has been totally remodelled in a cabin chic style. All 3 bedrooms are knotty pine panelled, with the primary bedroom on the first floor. A wall of windows brightens and warms the eat in kitchen. Modern glass showered bathroom with laundry. Cozy living room with gas stove. Three mini splits provide energy efficient heat as well as air conditioning. Heathed full basement with oil boiler. Covered rear cement deck with hot tub looking over the partially fenced in backyard. Even the one car garage with workbench holds an unexpected surprise... your own private sauna, plus a 30 amp RV hookip All appliances included, furnishings negotiable. Please remove shoes while viewing this unique home. ATV directly from the property and an easy drive to 3 major ski areas and the hiking trails of the White Mts.
Zillow last checked: 8 hours ago
Listing updated: June 12, 2025 at 09:48am
Listed by:
Susan O Solar,
A House To Home Realty Cell:603-276-0166
Bought with:
Taylor Morin
RE/MAX Northern Edge Realty LLC
Source: PrimeMLS,MLS#: 5034348
Facts & features
Interior
Bedrooms & bathrooms
- Bedrooms: 3
- Bathrooms: 1
- 3/4 bathrooms: 1
Heating
- Hot Water, Mini Split
Cooling
- Mini Split
Features
- Basement: Concrete Floor,Interior Access,Interior Entry
Interior area
- Total structure area: 1,454
- Total interior livable area: 1,022 sqft
- Finished area above ground: 1,022
- Finished area below ground: 0
Property
Parking
- Total spaces: 1
- Parking features: Paved
- Garage spaces: 1
Features
- Levels: 1.75
- Stories: 1
- Has view: Yes
- View description: Mountain(s)
- Frontage length: Road frontage: 50
Lot
- Size: 4,792 sqft
- Features: City Lot, Level, Near ATV Trail
Details
- Parcel number: BELNM00119B000480L000000
- Zoning description: RT
Construction
Type & style
- Home type: SingleFamily
- Architectural style: Cape
- Property subtype: Single Family Residence
Materials
- Wood Frame
- Foundation: Stone
- Roof: Metal
Condition
- New construction: No
- Year built: 1890
Utilities & green energy
- Electric: 100 Amp Service, Circuit Breakers
- Sewer: Public Sewer
- Utilities for property: Cable Available, Phone Available
Community & neighborhood
Location
- Region: Berlin
Price history
| Date | Event | Price |
|---|---|---|
| 6/11/2025 | Sold | $230,000-4.2%$225/sqft |
Source: | ||
| 5/4/2025 | Contingent | $240,000$235/sqft |
Source: | ||
| 4/1/2025 | Listed for sale | $240,000+128.6%$235/sqft |
Source: | ||
| 10/20/2022 | Sold | $105,000-12.5%$103/sqft |
Source: | ||
| 9/23/2022 | Listed for sale | $120,000+72.7%$117/sqft |
Source: | ||
Public tax history
| Year | Property taxes | Tax assessment |
|---|---|---|
| 2024 | $3,271 +14.8% | $105,900 |
| 2023 | $2,849 +1.2% | $105,900 +2.5% |
| 2022 | $2,816 +49.1% | $103,300 +99.8% |
Find assessor info on the county website
Neighborhood: 03570
Nearby schools
GreatSchools rating
- 6/10Hillside Elementary SchoolGrades: PK-5Distance: 0.3 mi
- 3/10Berlin Junior High SchoolGrades: 6-8Distance: 0.6 mi
- 3/10Berlin Senior High SchoolGrades: 9-12Distance: 0.6 mi

Get pre-qualified for a loan
At Zillow Home Loans, we can pre-qualify you in as little as 5 minutes with no impact to your credit score.An equal housing lender. NMLS #10287.


