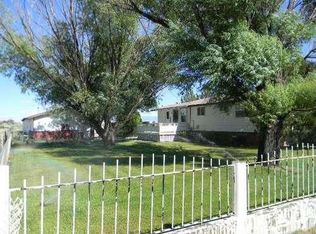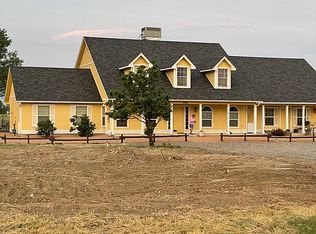This home has been meticulously cared for & is perfectly positioned on 4.94 acres, with breathtaking views in every direction! This private country cottage encompasses an open concept, split bedroom design, with 3 bedrooms, a spacious laundry room w/sink & built-in cabinetry, a formal dining room & tons of windows which showcase the views. The impressive kitchen boasts an island with a raised eating bar & bar sink, 2 pantry cabinets, under cabinet lighting & a gas range/oven. The master retreat offers a private sitting area, a soaking tub, walk-in shower w/sliding glass door & double vanities. Laminate wood floors in the main living areas & natural wood accents, trim & window sills throughout. Outside amenities include fruit trees, a patio w/gas line for bbq, a 14x20 storage shed, wrap-around covered porch, mature shade trees, & 2 fenced pastures. NO HOA! Close to town/trails/schools/I70
This property is off market, which means it's not currently listed for sale or rent on Zillow. This may be different from what's available on other websites or public sources.

