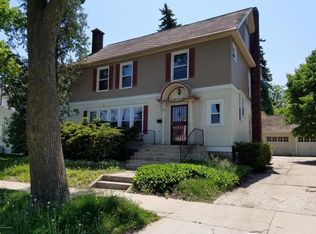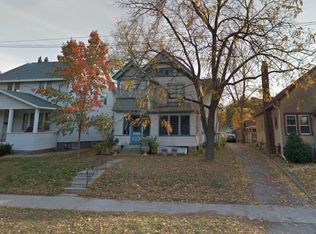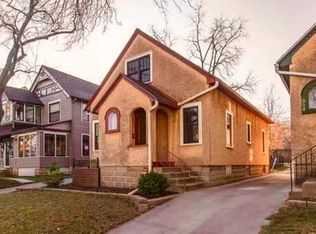Closed
$360,000
850 1st St SW, Rochester, MN 55902
3beds
2,327sqft
Single Family Residence
Built in 1918
5,227.2 Square Feet Lot
$389,300 Zestimate®
$155/sqft
$2,569 Estimated rent
Home value
$389,300
$370,000 - $409,000
$2,569/mo
Zestimate® history
Loading...
Owner options
Explore your selling options
What's special
This charming 1918 home nestled in the urban Kutzky Park neighborhood located in the heart of Rochester, is just a few blocks from downtown, Mayo Clinic and local parks. The main floor boasts a kitchen with plenty of storage. Beautiful woodwork and attractive wood floors, leaded glass windows throughout the main floor dining room, family room and living room areas enhance this cozy home. French doors from the family room, lead into the living room creating a nice flow for entertaining guests and family. The living room features a handsome wood burning fireplace, a built-in bench for extra storage and an abundance of light from the three different groupings of windows. The upstairs includes three nice sized bedrooms, a small office, and a full-sized bathroom. With an unfinished attic on the top level of the house, many possibilities exist for additional usable living space. This vintage home will capture your heart!
Zillow last checked: 8 hours ago
Listing updated: May 26, 2024 at 12:19am
Listed by:
Laurie Mangen 507-254-9551,
Keller Williams Premier Realty
Bought with:
Kaitlin Berg
Re/Max Results
Source: NorthstarMLS as distributed by MLS GRID,MLS#: 6358757
Facts & features
Interior
Bedrooms & bathrooms
- Bedrooms: 3
- Bathrooms: 2
- Full bathrooms: 1
- 1/2 bathrooms: 1
Bedroom 1
- Level: Upper
Bedroom 2
- Level: Upper
Bedroom 3
- Level: Upper
Bathroom
- Level: Main
Bathroom
- Level: Upper
Dining room
- Level: Main
Kitchen
- Level: Main
Living room
- Level: Main
Heating
- Forced Air
Cooling
- Central Air
Appliances
- Included: Dishwasher, Dryer, Gas Water Heater, Microwave, Refrigerator, Stainless Steel Appliance(s), Washer
Features
- Basement: Partially Finished
- Number of fireplaces: 1
- Fireplace features: Living Room
Interior area
- Total structure area: 2,327
- Total interior livable area: 2,327 sqft
- Finished area above ground: 1,874
- Finished area below ground: 453
Property
Parking
- Total spaces: 1
- Parking features: Detached, Asphalt, Shared Driveway
- Garage spaces: 1
- Has uncovered spaces: Yes
Accessibility
- Accessibility features: None
Features
- Levels: Two
- Stories: 2
Lot
- Size: 5,227 sqft
- Dimensions: 112 x 47
- Features: Near Public Transit
Details
- Foundation area: 1034
- Parcel number: 743533070939
- Zoning description: Residential-Single Family
Construction
Type & style
- Home type: SingleFamily
- Property subtype: Single Family Residence
Materials
- Wood Siding, Stone
- Roof: Asphalt
Condition
- Age of Property: 106
- New construction: No
- Year built: 1918
Utilities & green energy
- Electric: Circuit Breakers
- Gas: Natural Gas
- Sewer: City Sewer/Connected
- Water: City Water/Connected
Community & neighborhood
Location
- Region: Rochester
- Subdivision: Cummings Outlot
HOA & financial
HOA
- Has HOA: No
Price history
| Date | Event | Price |
|---|---|---|
| 5/26/2023 | Sold | $360,000-4%$155/sqft |
Source: | ||
| 5/1/2023 | Pending sale | $375,000$161/sqft |
Source: | ||
| 4/24/2023 | Listed for sale | $375,000+38.9%$161/sqft |
Source: | ||
| 8/20/2015 | Sold | $270,000$116/sqft |
Source: | ||
| 8/20/2015 | Pending sale | $270,000$116/sqft |
Source: Edina Realty, Inc., a Berkshire Hathaway affiliate #4065446 Report a problem | ||
Public tax history
| Year | Property taxes | Tax assessment |
|---|---|---|
| 2025 | $4,370 +9.5% | $384,700 +24.3% |
| 2024 | $3,992 | $309,400 -4.5% |
| 2023 | -- | $323,900 +9.2% |
Find assessor info on the county website
Neighborhood: Kutzky Park
Nearby schools
GreatSchools rating
- 8/10Folwell Elementary SchoolGrades: PK-5Distance: 0.6 mi
- 9/10Mayo Senior High SchoolGrades: 8-12Distance: 2 mi
- 5/10John Adams Middle SchoolGrades: 6-8Distance: 2.4 mi
Schools provided by the listing agent
- Elementary: Folwell
- Middle: John Adams
- High: Mayo
Source: NorthstarMLS as distributed by MLS GRID. This data may not be complete. We recommend contacting the local school district to confirm school assignments for this home.
Get a cash offer in 3 minutes
Find out how much your home could sell for in as little as 3 minutes with a no-obligation cash offer.
Estimated market value$389,300
Get a cash offer in 3 minutes
Find out how much your home could sell for in as little as 3 minutes with a no-obligation cash offer.
Estimated market value
$389,300


