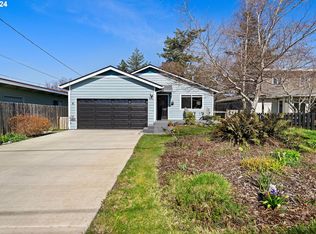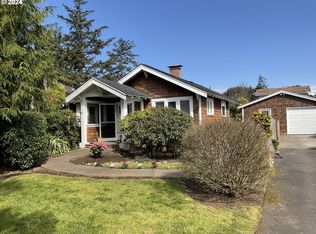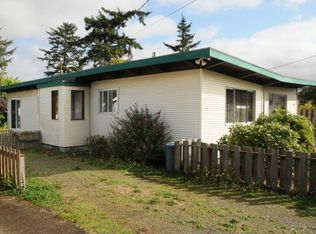Vintage Seaside Charmer! Built in shelving and storage throughout, main level master with en suite bath room, laundry room with half bath, covered front porch, sunroom with relaxing natural light and garden views, back deck and a fenced in yard! A spacious garden offers an opportunity to relax amongst the bounty of flowers. Make this your respite away from the hustle and bustle. This coastal cutie is what you've been searching for.
This property is off market, which means it's not currently listed for sale or rent on Zillow. This may be different from what's available on other websites or public sources.



