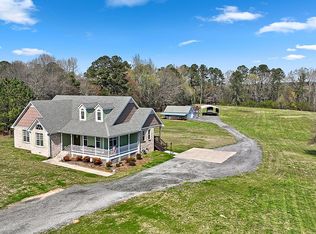Closed
$600,500
85 Wynn Loop SW, Cartersville, GA 30120
5beds
2,979sqft
Single Family Residence
Built in 2019
5.71 Acres Lot
$638,800 Zestimate®
$202/sqft
$2,471 Estimated rent
Home value
$638,800
$575,000 - $709,000
$2,471/mo
Zestimate® history
Loading...
Owner options
Explore your selling options
What's special
Charming 5 Bedroom/ 2.5 Bath with almost 6 acres! This home was built in 2019 and offers space to relax both inside and outside. Key features of the home include a large family room with cathedral ceilings, an open concept floorplan with 3 bedrooms and 2.5 baths on the main level, a full unfinished basement with a boat door that is stubbed for a bath, a loft area and 2 bedrooms and a bonus room upstairs. The main level master suite offers a large bath with a soaking tub and beautiful tile shower. The exterior features of the home include a fenced lot with power already installed at the gate for an automated opener, a large above ground pool and plenty of space for gardening or storing toys like RV's, boats or campers. Of course this much space and no HOA restrictions open the possibilities for you to truly enjoy the great outdoors. Don't miss out on this rare opportunity to own a like-new construction home on acreage!
Zillow last checked: 8 hours ago
Listing updated: December 06, 2024 at 10:29am
Listed by:
David Roberts 770-337-0111,
The Roberts Realty Group LLC
Bought with:
Non Mls Salesperson, 310892
Keller Williams Realty Partners
Source: GAMLS,MLS#: 10301284
Facts & features
Interior
Bedrooms & bathrooms
- Bedrooms: 5
- Bathrooms: 3
- Full bathrooms: 2
- 1/2 bathrooms: 1
- Main level bathrooms: 2
- Main level bedrooms: 3
Dining room
- Features: Seats 12+
Kitchen
- Features: Breakfast Room, Country Kitchen, Pantry, Solid Surface Counters
Heating
- Central, Electric, Zoned
Cooling
- Ceiling Fan(s), Central Air, Electric
Appliances
- Included: Dishwasher, Electric Water Heater, Microwave, Oven/Range (Combo)
- Laundry: Other
Features
- Master On Main Level, Tray Ceiling(s), Vaulted Ceiling(s), Walk-In Closet(s)
- Flooring: Hardwood, Tile, Vinyl
- Windows: Double Pane Windows
- Basement: Bath/Stubbed,Daylight,Full,Interior Entry,Unfinished
- Attic: Pull Down Stairs
- Number of fireplaces: 1
- Fireplace features: Family Room
- Common walls with other units/homes: No Common Walls
Interior area
- Total structure area: 2,979
- Total interior livable area: 2,979 sqft
- Finished area above ground: 2,979
- Finished area below ground: 0
Property
Parking
- Total spaces: 3
- Parking features: Attached, Garage, Kitchen Level, RV/Boat Parking, Storage
- Has attached garage: Yes
Features
- Levels: Two
- Stories: 2
- Patio & porch: Patio
- Exterior features: Garden
- Has private pool: Yes
- Pool features: Above Ground
- Fencing: Fenced
- Body of water: None
Lot
- Size: 5.71 Acres
- Features: Pasture
Details
- Parcel number: 00490019067
Construction
Type & style
- Home type: SingleFamily
- Architectural style: Craftsman
- Property subtype: Single Family Residence
Materials
- Stone, Vinyl Siding
- Roof: Composition
Condition
- Resale
- New construction: No
- Year built: 2019
Utilities & green energy
- Sewer: Septic Tank
- Water: Public
- Utilities for property: Electricity Available, Phone Available, Underground Utilities, Water Available
Community & neighborhood
Security
- Security features: Security System, Smoke Detector(s)
Community
- Community features: None
Location
- Region: Cartersville
- Subdivision: none
HOA & financial
HOA
- Has HOA: No
- Services included: None
Other
Other facts
- Listing agreement: Exclusive Right To Sell
Price history
| Date | Event | Price |
|---|---|---|
| 12/6/2024 | Sold | $600,500-1.6%$202/sqft |
Source: | ||
| 11/6/2024 | Pending sale | $610,000$205/sqft |
Source: | ||
| 8/25/2024 | Price change | $610,000-2.4%$205/sqft |
Source: | ||
| 8/19/2024 | Pending sale | $625,000$210/sqft |
Source: | ||
| 7/29/2024 | Price change | $625,000-0.8%$210/sqft |
Source: | ||
Public tax history
Tax history is unavailable.
Neighborhood: 30120
Nearby schools
GreatSchools rating
- 6/10Kingston Elementary SchoolGrades: PK-5Distance: 3 mi
- 7/10Cass Middle SchoolGrades: 6-8Distance: 1.7 mi
- 7/10Cass High SchoolGrades: 9-12Distance: 8.2 mi
Schools provided by the listing agent
- Elementary: Hamilton Crossing
- Middle: Cass
- High: Cass
Source: GAMLS. This data may not be complete. We recommend contacting the local school district to confirm school assignments for this home.
Get a cash offer in 3 minutes
Find out how much your home could sell for in as little as 3 minutes with a no-obligation cash offer.
Estimated market value$638,800
Get a cash offer in 3 minutes
Find out how much your home could sell for in as little as 3 minutes with a no-obligation cash offer.
Estimated market value
$638,800
