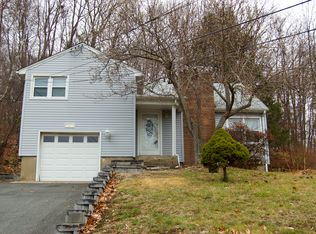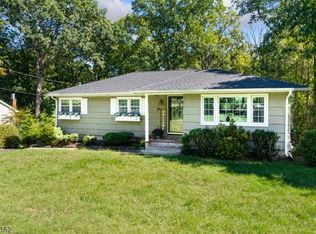Don't miss it this well cared for expanded cape! Perfect flow for entertaining. Kitchen opened to the dining room, living room has fireplace, in-law suite in the walkout bsmt w/ kitchen & full bath! Spacious master bedroom with a full bath plus an additional nursery or walk in closet! This home boasts 4 bathrooms! Family room on the first level with access thru the french door to the rear yard! Freshly painted! Well manicured grounds with a paver patio and deck! Super convenient location close to all major highways and shopping on a quiet dead end street. A must see! There is a natural gas line in the street as per NJNG This property is not located in a Flood Zone
This property is off market, which means it's not currently listed for sale or rent on Zillow. This may be different from what's available on other websites or public sources.

