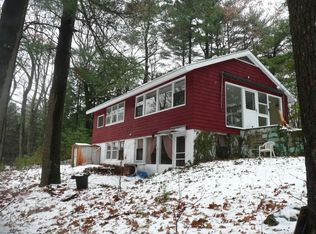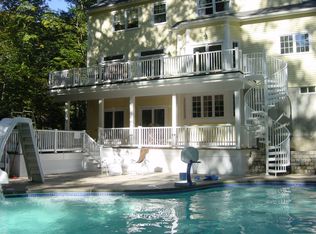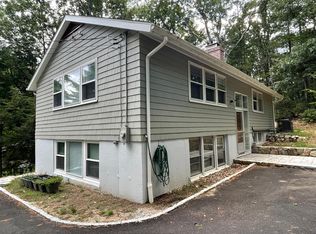Updated colonial with new septic, 4 bedrooms, 3 1/2 baths, granite kitchen, home office & rec room in basement great for kids; 2010 renovation added basement sauna, shower and bathroom; Cedar fence installed in the spacious back yard in 2018 to offer additional privacy and secure play space for kids and pets. New roof installed in 2019. 3 season porch, 2 car gar., hot tub & deck. Great storage, hardwood, tile and carpet floors, acre, corner lot. Desirable Woodridge area. Neighborhood Description Convenient location to everything. Close to all the schools in Wayland. Easy, quick access to commuting roads for Boston commuters.
This property is off market, which means it's not currently listed for sale or rent on Zillow. This may be different from what's available on other websites or public sources.


