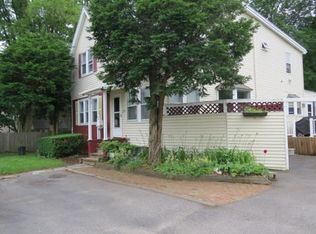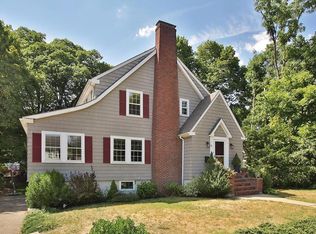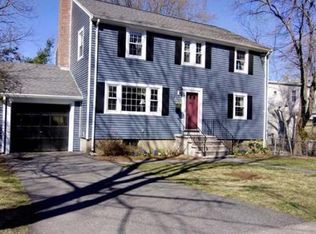Built in 2013, this stunning four-bedroom, two full and two half bathroom Colonial-style residence, with an attached two-car garage, has excellent street presence with its stone columns and iron fencing. A welcoming entry leads to a bright floor plan with nearly 4,000 square feet of living space. Highlights include a family room with a gas-fired fireplace; a large kitchen with custom cabinetry, stainless steel appliances, and an oversized island for extra dining or work space; and a separate dining room allowing for a wonderful circular flow to the first level. Further enhancing this property are high ceilings, multiple closets, beautiful molding and trim work, abundance of storage, and convenient mud room. Sliding glass doors open to a private back patio and a fenced-in area for play. This property is close to the MBTA station, shops, and restaurants in Newton Highlands.
This property is off market, which means it's not currently listed for sale or rent on Zillow. This may be different from what's available on other websites or public sources.


