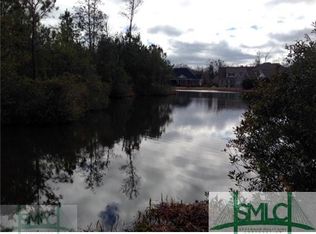Sold for $710,000
$710,000
85 Woodchuck Hill Road, Savannah, GA 31405
4beds
3,437sqft
Single Family Residence
Built in 2006
10,018.8 Square Feet Lot
$724,500 Zestimate®
$207/sqft
$3,961 Estimated rent
Home value
$724,500
$688,000 - $761,000
$3,961/mo
Zestimate® history
Loading...
Owner options
Explore your selling options
What's special
Come Home to 85 Woodchuck Hill, located in Southbridge Neighborhood, one of Savannah's finest Golf, Tennis and Amenity-filled Communities! Nestled on a quiet, private site with sweeping lagoon & nature views, this home will appeal to everyone in the family! The traditional floor plan features a grand entrance foyer with impressive staircase! Flanking the entrance are both a spacious study and formal dining! An Open Grand Room offers custom built-ins, a fireplace, soaring ceiliing and lots of windows to let the sun shine in! The gourmet kitchen includes abundant storage, wall ovens, newer cooktop, two wet sink areas and a generous casual dining area! The oversized master suite is located on the main level with a bath offering double vanities, soaking tub, private wc and his/hers closets! Upstairs you will find 3 guest suites, 2 fulls baths, & a bonus room/5th BR! There is also a 2 car garage with extra storage and an expansive rear pavers patio with firepit & fenced rear lawn!
Zillow last checked: 8 hours ago
Listing updated: December 13, 2023 at 06:04am
Listed by:
Jennifer K. Scroggs 912-657-5404,
Southbridge Greater Sav Realty
Bought with:
Harold D. Jackson, 265944
TFI Realty LLC
Source: Hive MLS,MLS#: SA296990 Originating MLS: Savannah Multi-List Corporation
Originating MLS: Savannah Multi-List Corporation
Facts & features
Interior
Bedrooms & bathrooms
- Bedrooms: 4
- Bathrooms: 4
- Full bathrooms: 3
- 1/2 bathrooms: 1
Heating
- Central, Common, Electric, Forced Air, Heat Pump
Cooling
- Central Air, Common, Electric
Appliances
- Included: Some Electric Appliances, Cooktop, Dishwasher, Electric Water Heater, Disposal, Microwave, Wine Cooler, Refrigerator
- Laundry: Washer Hookup, Dryer Hookup, Laundry Room, Laundry Tub, Sink
Features
- Attic, Built-in Features, Breakfast Area, Tray Ceiling(s), Ceiling Fan(s), Cathedral Ceiling(s), Double Vanity, Entrance Foyer, Gourmet Kitchen, Garden Tub/Roman Tub, High Ceilings, Kitchen Island, Main Level Primary, Primary Suite, Separate Shower, Vaulted Ceiling(s), Fireplace
- Windows: Double Pane Windows
- Attic: Walk-In
- Number of fireplaces: 1
- Fireplace features: Factory Built, Great Room
Interior area
- Total interior livable area: 3,437 sqft
Property
Parking
- Total spaces: 2
- Parking features: Attached
- Garage spaces: 2
Features
- Patio & porch: Deck
- Exterior features: Deck, Fire Pit
- Fencing: Decorative,Metal,Yard Fenced
- Has view: Yes
- View description: Lagoon
- Has water view: Yes
- Water view: Lagoon
- Waterfront features: Lagoon
Lot
- Size: 10,018 sqft
- Features: Back Yard, Private
Details
- Parcel number: 11008F01166
- Zoning: PUDC
- Special conditions: Standard
Construction
Type & style
- Home type: SingleFamily
- Architectural style: Traditional
- Property subtype: Single Family Residence
Materials
- Brick, Stucco
- Foundation: Raised, Slab
- Roof: Asphalt
Condition
- Year built: 2006
Utilities & green energy
- Sewer: Public Sewer
- Water: Public
- Utilities for property: Cable Available, Underground Utilities
Green energy
- Energy efficient items: Insulation, Windows
Community & neighborhood
Security
- Security features: Security Service
Community
- Community features: Clubhouse, Golf, Lake, Playground, Park, Street Lights, Sidewalks, Tennis Court(s), Trails/Paths, Curbs, Gutter(s)
Location
- Region: Savannah
- Subdivision: Southbridge
HOA & financial
HOA
- Has HOA: Yes
- HOA fee: $594 annually
- Association name: Southbridge
Other
Other facts
- Listing agreement: Exclusive Right To Sell
- Listing terms: ARM,Cash,Conventional
- Ownership type: Homeowner/Owner
- Road surface type: Paved
Price history
| Date | Event | Price |
|---|---|---|
| 12/11/2023 | Sold | $710,000-2.1%$207/sqft |
Source: | ||
| 9/17/2023 | Listed for sale | $725,000+45%$211/sqft |
Source: | ||
| 10/31/2006 | Sold | $499,900$145/sqft |
Source: | ||
Public tax history
| Year | Property taxes | Tax assessment |
|---|---|---|
| 2025 | $3,834 +4.5% | $259,880 +0.7% |
| 2024 | $3,669 -51.9% | $258,120 +16.1% |
| 2023 | $7,629 +9.8% | $222,400 +9.9% |
Find assessor info on the county website
Neighborhood: 31405
Nearby schools
GreatSchools rating
- 3/10Gould Elementary SchoolGrades: PK-5Distance: 3 mi
- 4/10West Chatham Middle SchoolGrades: 6-8Distance: 3.1 mi
- 5/10New Hampstead High SchoolGrades: 9-12Distance: 5.1 mi
Schools provided by the listing agent
- Elementary: Gould
- Middle: West Chatham
- High: New Hampstead
Source: Hive MLS. This data may not be complete. We recommend contacting the local school district to confirm school assignments for this home.

Get pre-qualified for a loan
At Zillow Home Loans, we can pre-qualify you in as little as 5 minutes with no impact to your credit score.An equal housing lender. NMLS #10287.

