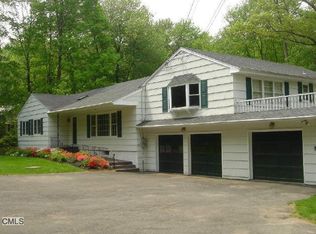Sold for $1,223,000
$1,223,000
85 Wolfpit Road, Wilton, CT 06897
4beds
3,021sqft
Single Family Residence
Built in 1955
1.05 Acres Lot
$1,343,800 Zestimate®
$405/sqft
$5,627 Estimated rent
Home value
$1,343,800
$1.25M - $1.45M
$5,627/mo
Zestimate® history
Loading...
Owner options
Explore your selling options
What's special
Welcome to 85 Wolfpit Rd which is unique in Wilton for its features of a combination of public water , natural gas and public sewer utilities. Enjoy one floor living in this expanded 4 bedroom 2.5 bath Ranch adjacent to Horseshoe Pond in central Wilton with the convenience of walking to town. The Main level is over 3000 square feet with hardwood floors throughout plus a 1995 square foot wide open clean dry unfinished lower level. The kitchen has been updated with custom cabinetry, quartz counters , gas cooktop , double convection ovens , wine chiller and marble floor. The oversized family room is bright and open to the dining room and living room making for easy entertaining. The bedroom wing of the home contains the primary bedroom suite highlighted by the custom tiled shower , granite counters ,marble floor ,walkin closet , laundry room as well as the 3 additional bedrooms and full bath with granite and marble accents. Convenient to the Norwalk River Valley Trail ,shopping ,transportation and major roadways.
Zillow last checked: 8 hours ago
Listing updated: October 01, 2024 at 12:06am
Listed by:
Patrick Russo 203-858-9600,
Berkshire Hathaway NE Prop. 203-762-8331
Bought with:
Deirdre Andreoli, REB.0759307
Compass Connecticut, LLC
Source: Smart MLS,MLS#: 24016439
Facts & features
Interior
Bedrooms & bathrooms
- Bedrooms: 4
- Bathrooms: 3
- Full bathrooms: 2
- 1/2 bathrooms: 1
Primary bedroom
- Features: Remodeled, Stall Shower, Walk-In Closet(s), Hardwood Floor, Marble Floor
- Level: Main
Bedroom
- Features: Hardwood Floor
- Level: Main
Bedroom
- Features: Hardwood Floor
- Level: Main
Bedroom
- Features: Hardwood Floor
- Level: Main
Bathroom
- Features: Remodeled, Marble Floor
- Level: Main
Bathroom
- Features: Remodeled, Granite Counters, Tub w/Shower, Marble Floor
- Level: Main
Den
- Features: Tile Floor
- Level: Main
Dining room
- Features: Hardwood Floor
- Level: Main
Family room
- Features: Remodeled, Hardwood Floor
- Level: Main
Kitchen
- Features: Remodeled, Granite Counters, Pantry, Marble Floor
- Level: Main
Living room
- Features: Bay/Bow Window, Fireplace, Hardwood Floor
- Level: Main
Heating
- Forced Air, Gas In Street, Natural Gas
Cooling
- Central Air, Zoned
Appliances
- Included: Gas Cooktop, Oven, Convection Oven, Microwave, Range Hood, Refrigerator, Dishwasher, Washer, Dryer, Wine Cooler, Gas Water Heater, Water Heater
- Laundry: Main Level
Features
- Wired for Data, Entrance Foyer
- Windows: Thermopane Windows
- Basement: Crawl Space,Full,Interior Entry,Walk-Out Access,Concrete
- Attic: Pull Down Stairs
- Number of fireplaces: 1
Interior area
- Total structure area: 3,021
- Total interior livable area: 3,021 sqft
- Finished area above ground: 3,021
Property
Parking
- Total spaces: 4
- Parking features: Attached, Driveway, Garage Door Opener, Gravel
- Attached garage spaces: 2
- Has uncovered spaces: Yes
Features
- Patio & porch: Patio
- Exterior features: Rain Gutters, Garden, Lighting
- Fencing: Partial,Privacy
- Has view: Yes
- View description: Water
- Has water view: Yes
- Water view: Water
- Waterfront features: Walk to Water
Lot
- Size: 1.05 Acres
- Features: Few Trees, Level, Landscaped
Details
- Parcel number: 1925834
- Zoning: R-1
Construction
Type & style
- Home type: SingleFamily
- Architectural style: Ranch
- Property subtype: Single Family Residence
Materials
- Clapboard, Brick
- Foundation: Concrete Perimeter
- Roof: Shingle
Condition
- New construction: No
- Year built: 1955
Utilities & green energy
- Sewer: Public Sewer
- Water: Public
- Utilities for property: Underground Utilities
Green energy
- Energy efficient items: Windows
Community & neighborhood
Community
- Community features: Lake, Library, Medical Facilities, Park, Playground, Private School(s), Public Rec Facilities, Shopping/Mall
Location
- Region: Wilton
- Subdivision: South Wilton
Price history
| Date | Event | Price |
|---|---|---|
| 6/21/2024 | Sold | $1,223,000+6.3%$405/sqft |
Source: | ||
| 6/4/2024 | Pending sale | $1,150,000$381/sqft |
Source: | ||
| 5/11/2024 | Contingent | $1,150,000$381/sqft |
Source: | ||
| 5/9/2024 | Listed for sale | $1,150,000+31.4%$381/sqft |
Source: | ||
| 8/1/2006 | Sold | $875,000+25%$290/sqft |
Source: | ||
Public tax history
| Year | Property taxes | Tax assessment |
|---|---|---|
| 2025 | $15,741 +2% | $644,840 |
| 2024 | $15,437 +28.3% | $644,840 +56.8% |
| 2023 | $12,031 +3.6% | $411,180 |
Find assessor info on the county website
Neighborhood: 06897
Nearby schools
GreatSchools rating
- NAMiller-Driscoll SchoolGrades: PK-2Distance: 0.6 mi
- 9/10Middlebrook SchoolGrades: 6-8Distance: 1.7 mi
- 10/10Wilton High SchoolGrades: 9-12Distance: 2.1 mi
Schools provided by the listing agent
- Elementary: Miller-Driscoll
- Middle: Middlebrook,Cider Mill
- High: Wilton
Source: Smart MLS. This data may not be complete. We recommend contacting the local school district to confirm school assignments for this home.
Get pre-qualified for a loan
At Zillow Home Loans, we can pre-qualify you in as little as 5 minutes with no impact to your credit score.An equal housing lender. NMLS #10287.
Sell for more on Zillow
Get a Zillow Showcase℠ listing at no additional cost and you could sell for .
$1,343,800
2% more+$26,876
With Zillow Showcase(estimated)$1,370,676
