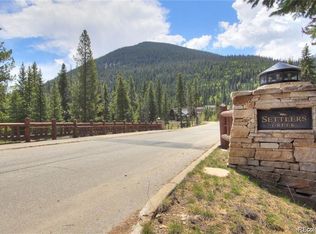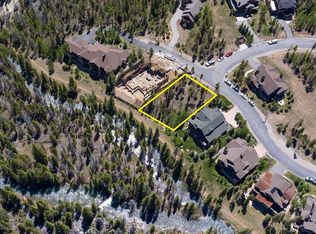Nestled amidst the Majesty of the Snake River and acres of National Forest on the furthermost tip of the Prestigious Estates at Settler's Creek, this CUSTOM LEGACY RESIDENCE boasts the SANCTUARY of Revered CORNER LOT PRIVACY, over 120 Feet of RIVER FRONT PREMIUM LIVING and yet still enjoys all the CONVENIENCE OF PROXIMITY TO THE SLOPES & River Run Village via the Keystone Shuttle just steps away. TWO MAIN FLOOR MASTERS/NO STEPS/4 CAR GARAGE. Inviting the Owner for whom "Only The Best Will Do..."
This property is off market, which means it's not currently listed for sale or rent on Zillow. This may be different from what's available on other websites or public sources.

