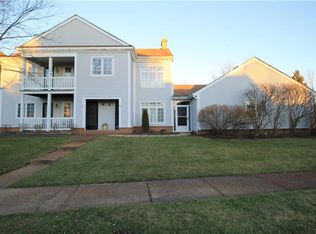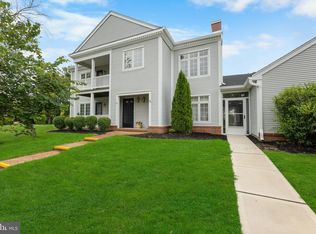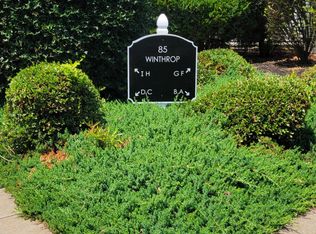Sold for $305,000 on 10/30/24
$305,000
85 Winthrop Rd #I, Monroe Township, NJ 08831
2beds
1,296sqft
Condominium
Built in 1991
-- sqft lot
$318,000 Zestimate®
$235/sqft
$2,687 Estimated rent
Home value
$318,000
$289,000 - $350,000
$2,687/mo
Zestimate® history
Loading...
Owner options
Explore your selling options
What's special
Welcome to your dream home in the highly sought-after 55+ community of Whittingham in Monroe! This beautifully maintained 2-bed 2-bath condo offers a perfect blend of comfort, style, and convenience. Enjoy the open and airy feel of the vaulted high ceilings that add a touch of elegance to the living space. The eat in kitchen features ample counter space and pantry, making it a delightful spot for casual dining. Two generously sized bedrooms provide peaceful retreats, with plenty of closet space for storage. Both bathrooms are well-maintained and designed for your comfort and convenience. Stay comfortable year-round with central air conditioning and heating. The home is equipped with both gas and electric utilities. Keep your vehicle safe and secure in the one-car garage. Living in Whittingham offers access to an array of fantastic amenities designed to enhance your lifestyle: Take a dip in the indoor or outdoor pool, perfect for relaxation and exercise. Enjoy social gatherings and community events in the spacious clubhouse. Dine out without leaving the community at the on-site restaurant. For golf enthusiasts, there's a well-maintained golf course right at your doorstep. Peace of mind comes standard with an on-site medical facility for your health needs. This condo is more than just a home; it's a lifestyle. Embrace the vibrant community and the convenience of having everything you need within reach. Schedule a showing today and make this beautiful condo your new home!
Zillow last checked: 8 hours ago
Listing updated: October 30, 2024 at 07:08pm
Listed by:
COLIN CHANG,
RE/MAX OUR TOWN 732-419-9300
Source: All Jersey MLS,MLS#: 2501805R
Facts & features
Interior
Bedrooms & bathrooms
- Bedrooms: 2
- Bathrooms: 2
- Full bathrooms: 2
Primary bedroom
- Features: Two Sinks, Full Bath
- Area: 177
- Dimensions: 14.75 x 12
Bedroom 2
- Area: 130
- Dimensions: 13 x 10
Bathroom
- Features: Stall Shower and Tub, Tub Shower, Two Sinks
Dining room
- Features: Formal Dining Room
- Area: 108.21
- Dimensions: 12.25 x 8.83
Kitchen
- Features: Eat-in Kitchen
- Area: 121
- Dimensions: 11 x 11
Living room
- Area: 233.21
- Dimensions: 16.08 x 14.5
Basement
- Area: 0
Heating
- Forced Air
Cooling
- Central Air, Ceiling Fan(s)
Appliances
- Included: Dishwasher, Dryer, Gas Range/Oven, Microwave, Refrigerator, Washer, Gas Water Heater
Features
- Blinds, Cathedral Ceiling(s), Drapes-See Remarks, Firealarm, Security System, Shades-Existing, Vaulted Ceiling(s), None, 2 Bedrooms, Kitchen, Laundry Room, Living Room, Bath Main, Bath Second, Dining Room, Utility Room, Attic
- Flooring: Laminate
- Windows: Blinds, Drapes, Shades-Existing
- Has basement: No
- Number of fireplaces: 1
- Fireplace features: See Remarks
Interior area
- Total structure area: 1,296
- Total interior livable area: 1,296 sqft
Property
Parking
- Total spaces: 1
- Parking features: 1 Car Width, Asphalt, Garage, Detached, Garage Door Opener, Driveway, On Site, Lighted, Paved
- Garage spaces: 1
- Has uncovered spaces: Yes
- Details: Oversized Vehicles Restricted
Accessibility
- Accessibility features: Stall Shower
Features
- Levels: 2nd Floor, Top Floor
- Stories: 2
- Patio & porch: Patio
- Exterior features: Curbs, Patio, Sidewalk
- Pool features: Outdoor Pool, Indoor, In Ground
Lot
- Features: Near Shopping, Level, Near Public Transit
Details
- Parcel number: 120004842000010000C085I
Construction
Type & style
- Home type: Condo
- Architectural style: Garden Apartment Style, End Unit
- Property subtype: Condominium
Materials
- Roof: Asphalt
Condition
- Year built: 1991
Utilities & green energy
- Gas: Natural Gas
- Sewer: Public Sewer
- Water: Public
- Utilities for property: Underground Utilities, Cable Connected, Electricity Connected, Natural Gas Connected
Community & neighborhood
Security
- Security features: Security Gate, Fire Alarm, Security System
Community
- Community features: Art/Craft Facilities, Billiard Room, Medical Facility, Bocce, Clubhouse, Outdoor Pool, Fitness Center, Game Room, Restaurant, Gated, Golf 18 Hole, Indoor Pool, Shuffle Board, Tennis Court(s), Curbs, Sidewalks
Senior living
- Senior community: Yes
Location
- Region: Monroe Township
HOA & financial
HOA
- Has HOA: Yes
- Services included: Amenities-Some, Common Area Maintenance, Maintenance Structure, Ins Common Areas, Snow Removal, Trash, Maintenance Grounds
Other financial information
- Additional fee information: Maintenance Expense: $580 Monthly
Other
Other facts
- Ownership: Condominium
Price history
| Date | Event | Price |
|---|---|---|
| 10/30/2024 | Sold | $305,000-1.6%$235/sqft |
Source: | ||
| 10/9/2024 | Contingent | $309,900$239/sqft |
Source: | ||
| 10/9/2024 | Pending sale | $309,900$239/sqft |
Source: | ||
| 9/18/2024 | Listing removed | $2,200$2/sqft |
Source: All Jersey MLS #2501859R Report a problem | ||
| 9/6/2024 | Price change | $2,200-4.3%$2/sqft |
Source: All Jersey MLS #2501859R Report a problem | ||
Public tax history
| Year | Property taxes | Tax assessment |
|---|---|---|
| 2025 | $2,500 | $94,200 |
| 2024 | $2,500 +3.7% | $94,200 |
| 2023 | $2,411 +1.7% | $94,200 |
Find assessor info on the county website
Neighborhood: Whittingham
Nearby schools
GreatSchools rating
- 7/10Brookside SchoolGrades: 3-5Distance: 1.6 mi
- 7/10Monroe Township Middle SchoolGrades: 6-8Distance: 1 mi
- 6/10Monroe Twp High SchoolGrades: 9-12Distance: 0.4 mi
Get a cash offer in 3 minutes
Find out how much your home could sell for in as little as 3 minutes with a no-obligation cash offer.
Estimated market value
$318,000
Get a cash offer in 3 minutes
Find out how much your home could sell for in as little as 3 minutes with a no-obligation cash offer.
Estimated market value
$318,000


