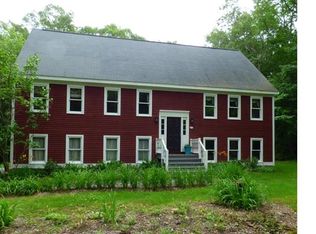You can't help but fall in love with this Split-Level Home set on a nicely landscaped private wooded 1.43-acre lot. Nature surrounds this house. Sit and enjoy the giant deck overlooking the wooded yard with Fieldstone and Paver walks and nice perennials. Park the mower and all your lawn toys in the shed! Features include open style floor plan with cathedral ceiling and full wall Fieldstone Fireplace, kitchen with granite counters, stainless appliances, breakfast bar, built in cookbook shelves. Sliders to the deck can be found from both the kitchen dining area and the master bedroom. The master bedroom has a nice walk-in closet with built in shelves and a full bath. The lower finished area has built in shelves and a walk-out to the back yard. Upgrades include newer furnace, 4-year-old roofing, central air and generator. Just a short distance from Andover Lake! Andover Residents can join Andover Lake Assocation. This house is clean and in great condition.
This property is off market, which means it's not currently listed for sale or rent on Zillow. This may be different from what's available on other websites or public sources.
