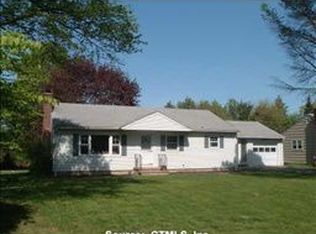Sold for $522,000
$522,000
85 Windmill Hill Road, Branford, CT 06405
4beds
1,843sqft
Single Family Residence
Built in 1950
0.7 Acres Lot
$598,900 Zestimate®
$283/sqft
$3,446 Estimated rent
Home value
$598,900
$569,000 - $635,000
$3,446/mo
Zestimate® history
Loading...
Owner options
Explore your selling options
What's special
Enjoy the many new updates this spacious, well maintained cape has to offer. Large open corner lot with circular drive in great neighborhood south of Rt 1 with sidewalks to schools and town. Great flexible floor plan with hardwood floors throughout. Main floor has a large living room with gas fireplace and door to 14' X 15' glass enclosed sun porch, Dining room with slider to 19' X 12' wood deck overlook large rear lawn. Newly renovated eat in kitchen with granite counters, stainless appliances, island and walk-in pantry. Second floor has 2 large bedrooms, full bath with tub/shower and laundry. Lots of Smart Home technology throughout. Walk-in attic storage space. Hardwood floors throughout. Full dry basement with new on-demand gas heat and hot water, new central AC and 2nd washer/dryer. Large detached garage. Great yard for sports and entertaining very conveniently located near Walsh and Tisko Schools. Many upgrades and smart home technology added by current owners since 2020 and recently connected to Fiber Optic Internet.
Zillow last checked: 8 hours ago
Listing updated: July 09, 2024 at 08:17pm
Listed by:
Philip E. Carloni 203-605-3114,
RE/MAX Alliance 203-488-1641
Bought with:
Philip E. Carloni, REB.0101973
RE/MAX Alliance
Source: Smart MLS,MLS#: 170564408
Facts & features
Interior
Bedrooms & bathrooms
- Bedrooms: 4
- Bathrooms: 2
- Full bathrooms: 2
Primary bedroom
- Features: Hardwood Floor
- Level: Upper
- Area: 231.2 Square Feet
- Dimensions: 13.6 x 17
Bedroom
- Features: Hardwood Floor
- Level: Main
- Area: 152.1 Square Feet
- Dimensions: 11.7 x 13
Bedroom
- Features: Hardwood Floor
- Level: Main
- Area: 111.15 Square Feet
- Dimensions: 9.5 x 11.7
Bedroom
- Features: Hardwood Floor
- Level: Upper
- Area: 176 Square Feet
- Dimensions: 11 x 16
Bathroom
- Features: Tile Floor, Tub w/Shower
- Level: Main
Bathroom
- Features: Tile Floor, Tub w/Shower
- Level: Upper
Dining room
- Features: Hardwood Floor, Sliders
- Level: Main
- Area: 135 Square Feet
- Dimensions: 10.8 x 12.5
Kitchen
- Features: Hardwood Floor, Kitchen Island, Remodeled
- Level: Main
- Area: 124 Square Feet
- Dimensions: 10 x 12.4
Living room
- Features: Bay/Bow Window, Fireplace, Hardwood Floor
- Level: Main
- Area: 262.8 Square Feet
- Dimensions: 14.6 x 18
Sun room
- Features: Tile Floor
- Level: Main
- Area: 210 Square Feet
- Dimensions: 15 x 14
Heating
- Baseboard, Radiator, Natural Gas
Cooling
- Central Air, Ductless
Appliances
- Included: Gas Range, Refrigerator, Dishwasher, Disposal, Washer, Dryer, Gas Water Heater, Tankless Water Heater
- Laundry: Lower Level, Upper Level
Features
- Smart Thermostat
- Windows: Storm Window(s), Thermopane Windows
- Basement: Full,Unfinished
- Attic: Storage
- Number of fireplaces: 1
Interior area
- Total structure area: 1,843
- Total interior livable area: 1,843 sqft
- Finished area above ground: 1,843
Property
Parking
- Total spaces: 1
- Parking features: Detached, Circular Driveway, Asphalt
- Garage spaces: 1
- Has uncovered spaces: Yes
Features
- Patio & porch: Deck, Enclosed
- Exterior features: Sidewalk
Lot
- Size: 0.70 Acres
- Features: Open Lot, Dry, Corner Lot
Details
- Parcel number: 1069295
- Zoning: R4
Construction
Type & style
- Home type: SingleFamily
- Architectural style: Cape Cod
- Property subtype: Single Family Residence
Materials
- Shingle Siding, Cedar
- Foundation: Block
- Roof: Asphalt
Condition
- New construction: No
- Year built: 1950
Utilities & green energy
- Sewer: Public Sewer
- Water: Public
Green energy
- Energy efficient items: Windows
Community & neighborhood
Security
- Security features: Security System
Community
- Community features: Playground, Pool, Public Rec Facilities, Tennis Court(s), Near Public Transport
Location
- Region: Branford
Price history
| Date | Event | Price |
|---|---|---|
| 7/7/2023 | Sold | $522,000+10.6%$283/sqft |
Source: | ||
| 5/1/2023 | Contingent | $472,000$256/sqft |
Source: | ||
| 4/27/2023 | Listed for sale | $472,000+48.7%$256/sqft |
Source: | ||
| 2/20/2020 | Sold | $317,500$172/sqft |
Source: | ||
| 11/22/2019 | Pending sale | $317,500$172/sqft |
Source: REMAX Alliance #170253637 Report a problem | ||
Public tax history
| Year | Property taxes | Tax assessment |
|---|---|---|
| 2025 | $8,440 +29% | $394,400 +83.8% |
| 2024 | $6,541 +2% | $214,600 |
| 2023 | $6,414 +1.5% | $214,600 |
Find assessor info on the county website
Neighborhood: 06405
Nearby schools
GreatSchools rating
- 8/10Mary R. Tisko SchoolGrades: PK-4Distance: 0.2 mi
- 6/10Francis Walsh Intermediate SchoolGrades: 5-8Distance: 0.3 mi
- 5/10Branford High SchoolGrades: 9-12Distance: 0.8 mi
Schools provided by the listing agent
- Elementary: Mary R. Tisko
- Middle: Francis Walsh
- High: Branford
Source: Smart MLS. This data may not be complete. We recommend contacting the local school district to confirm school assignments for this home.
Get pre-qualified for a loan
At Zillow Home Loans, we can pre-qualify you in as little as 5 minutes with no impact to your credit score.An equal housing lender. NMLS #10287.
Sell for more on Zillow
Get a Zillow Showcase℠ listing at no additional cost and you could sell for .
$598,900
2% more+$11,978
With Zillow Showcase(estimated)$610,878
