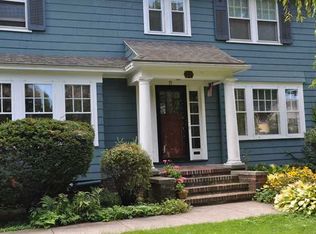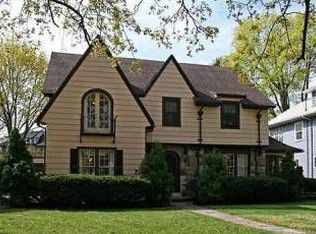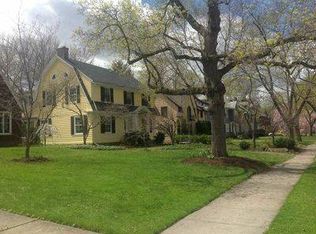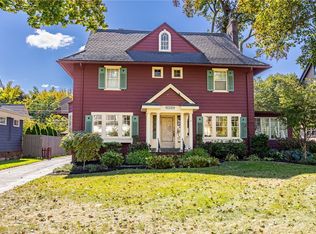Closed
$510,000
85 Windemere Rd, Rochester, NY 14610
4beds
3,629sqft
Single Family Residence
Built in 1900
8,772.98 Square Feet Lot
$530,000 Zestimate®
$141/sqft
$3,808 Estimated rent
Maximize your home sale
Get more eyes on your listing so you can sell faster and for more.
Home value
$530,000
$488,000 - $572,000
$3,808/mo
Zestimate® history
Loading...
Owner options
Explore your selling options
What's special
Gorgeous 4 bedroom 2 full 2 half bath colonial in a prime location within the sought after Browncroft neighborhood! This gem has all of the classic early 1900's architecture and craftsmanship that you want and expect in a Browncroft home. There are Rochester hard wood floors throughout the first and second floor of the home. The grand living room has a spectacular gumwood mantle, with a large wood burning fireplace flanked by leaded glass bookcases...and extends through two sets of French doors into a large, west facing sunroom. The formal dining room boasts thick crown molding and glass paned pocket doors. The large eat in kitchen has hardwood floors, plenty of storage (with a pantry and half bath), and a myriad of possibilities! As you ascend to the second floor, there is a beautiful staircase with a mahogany railing and a large south facing leaded glass window to greet you at the landing. There are four generous sized bedrooms, with two of four having connecting bathrooms and en suite possibilities. The other two bedrooms share a 'Jack and Jill' type half bath. Perfect location, classic craftsmanship and endless possibilities. Showings begin 11/8 10:30 Negotiations 11/13 6 pm
Zillow last checked: 8 hours ago
Listing updated: March 21, 2025 at 07:27am
Listed by:
Peter J. Easterly 585-218-6840,
RE/MAX Realty Group
Bought with:
Irene S. Bennett, 30BE0766146
Howard Hanna
Source: NYSAMLSs,MLS#: R1576374 Originating MLS: Rochester
Originating MLS: Rochester
Facts & features
Interior
Bedrooms & bathrooms
- Bedrooms: 4
- Bathrooms: 4
- Full bathrooms: 2
- 1/2 bathrooms: 2
- Main level bathrooms: 1
Heating
- Gas, Forced Air
Cooling
- Central Air
Appliances
- Included: Dryer, Electric Oven, Electric Range, Gas Water Heater, Refrigerator, Washer
Features
- Separate/Formal Dining Room, Eat-in Kitchen, Separate/Formal Living Room, Granite Counters, Library, Other, See Remarks, Natural Woodwork
- Flooring: Ceramic Tile, Hardwood, Laminate, Varies
- Basement: Full
- Number of fireplaces: 1
Interior area
- Total structure area: 3,629
- Total interior livable area: 3,629 sqft
Property
Parking
- Total spaces: 2
- Parking features: Detached, Garage, Garage Door Opener
- Garage spaces: 2
Features
- Exterior features: Blacktop Driveway
Lot
- Size: 8,772 sqft
- Dimensions: 65 x 135
- Features: Near Public Transit, Rectangular, Rectangular Lot, Residential Lot
Details
- Parcel number: 26140012227000010320000000
- Special conditions: Standard
Construction
Type & style
- Home type: SingleFamily
- Architectural style: Colonial
- Property subtype: Single Family Residence
Materials
- Wood Siding, Copper Plumbing
- Foundation: Block
- Roof: Asphalt,Shingle
Condition
- Resale
- Year built: 1900
Utilities & green energy
- Electric: Circuit Breakers
- Sewer: Connected
- Water: Connected, Public
- Utilities for property: Cable Available, High Speed Internet Available, Sewer Connected, Water Connected
Community & neighborhood
Location
- Region: Rochester
- Subdivision: Browncroft Addl
Other
Other facts
- Listing terms: Cash,Conventional,FHA
Price history
| Date | Event | Price |
|---|---|---|
| 2/21/2025 | Sold | $510,000+4.1%$141/sqft |
Source: | ||
| 11/15/2024 | Pending sale | $489,900$135/sqft |
Source: | ||
| 11/7/2024 | Listed for sale | $489,900$135/sqft |
Source: | ||
Public tax history
| Year | Property taxes | Tax assessment |
|---|---|---|
| 2024 | -- | $529,600 +55.8% |
| 2023 | -- | $340,000 |
| 2022 | -- | $340,000 |
Find assessor info on the county website
Neighborhood: Browncroft
Nearby schools
GreatSchools rating
- 4/10School 46 Charles CarrollGrades: PK-6Distance: 0.2 mi
- 4/10East Lower SchoolGrades: 6-8Distance: 1 mi
- 2/10East High SchoolGrades: 9-12Distance: 1 mi
Schools provided by the listing agent
- District: Rochester
Source: NYSAMLSs. This data may not be complete. We recommend contacting the local school district to confirm school assignments for this home.



