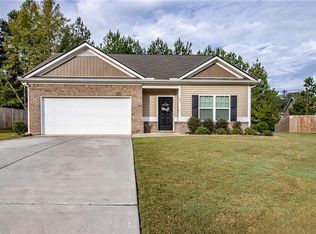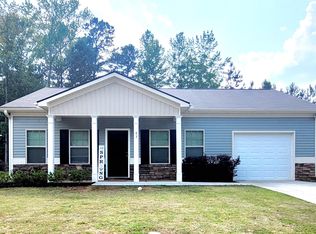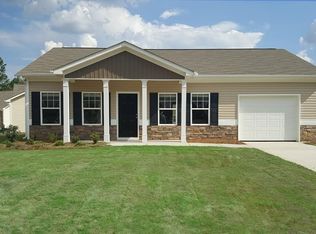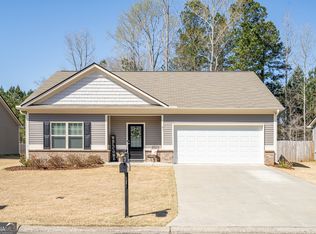Closed
$249,000
85 Willowrun Dr SW, Rome, GA 30165
3beds
1,179sqft
Single Family Residence
Built in 2020
10,454.4 Square Feet Lot
$236,600 Zestimate®
$211/sqft
$1,751 Estimated rent
Home value
$236,600
$225,000 - $248,000
$1,751/mo
Zestimate® history
Loading...
Owner options
Explore your selling options
What's special
Step into this charming 3-bedroom, 2-bath ranch-style home and be greeted by an inviting open floor plan that seamlessly connects the living spaces. The living room, bathed in natural light, offers a warm and welcoming atmosphere, perfect for relaxation or entertaining guests. As you move into the kitchen, you'll find elegant granite countertops and sleek stainless steel appliances, making meal preparation a delight. The thoughtful layout ensures that the kitchen remains the heart of the home, ideal for both casual dining and hosting gatherings. Continuing through the home, each bedroom provides a cozy retreat, with ample space for rest and personalization. The bathroom is tastefully designed, offering both functionality and style. Outside, the property is nestled in a peaceful cul-de-sac, providing a sense of privacy and tranquility. The level lot offers plenty of space for outdoor activities, and the adjacent field adds a touch of nature to your everyday life. Conveniently located, this home is just a short drive from local shopping centers and a variety of restaurants, ensuring that all your needs are within easy reach. Experience the perfect blend of comfort and convenience in this delightful residence.
Zillow last checked: 8 hours ago
Listing updated: August 28, 2025 at 10:41am
Listed by:
Tressa Cagle 706-936-8699,
Key To Your Home Realty
Bought with:
Tressa Cagle, 396818
Key To Your Home Realty
Source: GAMLS,MLS#: 10388421
Facts & features
Interior
Bedrooms & bathrooms
- Bedrooms: 3
- Bathrooms: 2
- Full bathrooms: 2
- Main level bathrooms: 2
- Main level bedrooms: 3
Dining room
- Features: Dining Rm/Living Rm Combo
Kitchen
- Features: Breakfast Bar
Heating
- Central
Cooling
- Ceiling Fan(s), Central Air
Appliances
- Included: Dishwasher
- Laundry: Other
Features
- Master On Main Level, Other
- Flooring: Laminate, Vinyl
- Basement: None
- Has fireplace: No
- Common walls with other units/homes: No Common Walls
Interior area
- Total structure area: 1,179
- Total interior livable area: 1,179 sqft
- Finished area above ground: 1,179
- Finished area below ground: 0
Property
Parking
- Total spaces: 4
- Parking features: Attached, Garage, Kitchen Level
- Has attached garage: Yes
Features
- Levels: One
- Stories: 1
- Has view: Yes
- View description: Seasonal View
- Body of water: None
Lot
- Size: 10,454 sqft
- Features: Cul-De-Sac
- Residential vegetation: Grassed
Details
- Parcel number: H14X 405V
Construction
Type & style
- Home type: SingleFamily
- Architectural style: Ranch
- Property subtype: Single Family Residence
Materials
- Vinyl Siding
- Foundation: Block
- Roof: Composition
Condition
- Resale
- New construction: No
- Year built: 2020
Utilities & green energy
- Sewer: Septic Tank
- Water: Public
- Utilities for property: Underground Utilities
Community & neighborhood
Security
- Security features: Smoke Detector(s)
Community
- Community features: None
Location
- Region: Rome
- Subdivision: Berwick - West
HOA & financial
HOA
- Has HOA: No
- Services included: None
Other
Other facts
- Listing agreement: Exclusive Right To Sell
- Listing terms: Cash,Conventional,FHA,VA Loan
Price history
| Date | Event | Price |
|---|---|---|
| 10/18/2024 | Sold | $249,000-2%$211/sqft |
Source: | ||
| 10/7/2024 | Price change | $254,000-1.9%$215/sqft |
Source: | ||
| 10/2/2024 | Listed for sale | $259,000+66%$220/sqft |
Source: | ||
| 6/3/2020 | Sold | $156,005+1.6%$132/sqft |
Source: | ||
| 3/12/2020 | Pending sale | $153,615$130/sqft |
Source: SDC Realty, LLC #8728453 Report a problem | ||
Public tax history
Tax history is unavailable.
Neighborhood: 30165
Nearby schools
GreatSchools rating
- 6/10Alto Park Elementary SchoolGrades: PK-4Distance: 0.7 mi
- 7/10Coosa High SchoolGrades: 8-12Distance: 3.5 mi
- 8/10Coosa Middle SchoolGrades: 5-7Distance: 3.6 mi
Schools provided by the listing agent
- Elementary: Alto Park
- Middle: Coosa
- High: Coosa
Source: GAMLS. This data may not be complete. We recommend contacting the local school district to confirm school assignments for this home.
Get pre-qualified for a loan
At Zillow Home Loans, we can pre-qualify you in as little as 5 minutes with no impact to your credit score.An equal housing lender. NMLS #10287.



