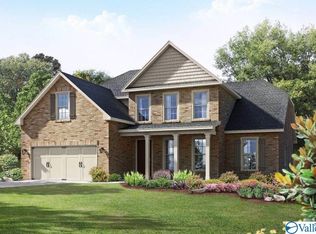It doesn't get much better than this! You'll never want to leave home. Walk through the spacious foyer and fall in love with the open design. The kitchen has a huge island, large corner pantry, and stainless appliances. The private master retreat is located off the back of the home and features a WALL OF WINDOWS! All 3 bedrooms have large walk-in closets and you'll love the mudroom connecting the garage to the kitchen. Enjoy the outdoors with a tucked in COVERED VERANDA! . Experience the benefit of lower energy costs, low maintenance, and a new home warranty.
This property is off market, which means it's not currently listed for sale or rent on Zillow. This may be different from what's available on other websites or public sources.
