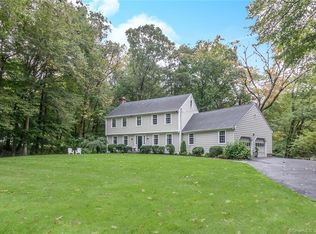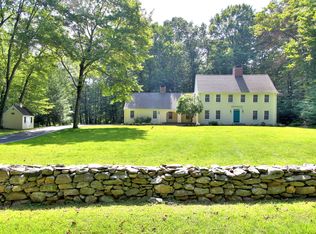Sold for $998,000 on 07/21/25
$998,000
85 Whiting Pond Road, Fairfield, CT 06824
4beds
4,406sqft
Single Family Residence
Built in 1972
2.02 Acres Lot
$1,019,400 Zestimate®
$227/sqft
$7,573 Estimated rent
Home value
$1,019,400
$917,000 - $1.13M
$7,573/mo
Zestimate® history
Loading...
Owner options
Explore your selling options
What's special
Welcome to your private retreat in the heart of Greenfield Hill. Set on two lush, landscaped acres at the end of a peaceful cul-de-sac, this classic 4-bedroom Colonial boasts the charm, space, and setting that are becoming increasingly rare. Framed by stone walls and blooming gardens, it offers privacy and natural beauty in every direction. The backyard is made for living-sprawl out on the oversized deck, gather around the fire pit, or let the kids and dogs run in the open yard. Inside, there's room for everyone to spread out and settle in. A sun-filled front-to-back Living Room with a fireplace, a formal Dining Room, and an Eat-In Kitchen that looks out to the yard make everyday moments feel special. The cozy Family Room features another fireplace, custom-built-ins, and a wet bar-perfect for movie nights or casual get-togethers. Upstairs, the spacious Primary Suite features a private bath and a flexible Bonus Room, ideal for a home office, nursery, or workout space. Three additional bedrooms and an updated hall bath complete the second floor. The finished lower level adds extra space for play, work, or hobbies. With hardwood floors throughout (except the bonus room), six heating and cooling zones, a full-house generator, and tons of storage, including a large attic, basement, and 2-car garage, this home is as practical as it is peaceful. All just minutes to downtown Fairfield, schools, beaches, and train.
Zillow last checked: 8 hours ago
Listing updated: July 21, 2025 at 11:21am
Listed by:
BlueHill Team at Compass,
Laura Kottler 203-650-8794,
Compass Connecticut, LLC 203-293-9715
Bought with:
Carol Langeland, RES.0800829
William Pitt Sotheby's Int'l
Source: Smart MLS,MLS#: 24095082
Facts & features
Interior
Bedrooms & bathrooms
- Bedrooms: 4
- Bathrooms: 3
- Full bathrooms: 2
- 1/2 bathrooms: 1
Primary bedroom
- Features: Full Bath, Hardwood Floor
- Level: Upper
Bedroom
- Features: Hardwood Floor
- Level: Upper
Bedroom
- Features: Hardwood Floor
- Level: Upper
Bedroom
- Features: Hardwood Floor
- Level: Upper
Bathroom
- Features: Tile Floor
- Level: Main
Bathroom
- Features: Tub w/Shower
- Level: Upper
Bathroom
- Features: Double-Sink
- Level: Upper
Dining room
- Features: Hardwood Floor
- Level: Main
Family room
- Features: Built-in Features, Wet Bar, Hardwood Floor
- Level: Main
Kitchen
- Features: Breakfast Bar, Granite Counters, Hardwood Floor
- Level: Main
Living room
- Features: Fireplace, Hardwood Floor
- Level: Main
Other
- Features: Vaulted Ceiling(s), Walk-In Closet(s), Wall/Wall Carpet
- Level: Upper
Heating
- Baseboard, Hot Water, Natural Gas
Cooling
- Central Air, Zoned
Appliances
- Included: Gas Cooktop, Oven/Range, Refrigerator, Dishwasher, Washer, Dryer, Gas Water Heater, Water Heater
- Laundry: Main Level
Features
- Basement: Full,Partially Finished
- Attic: Pull Down Stairs
- Number of fireplaces: 2
Interior area
- Total structure area: 4,406
- Total interior livable area: 4,406 sqft
- Finished area above ground: 3,286
- Finished area below ground: 1,120
Property
Parking
- Total spaces: 2
- Parking features: Attached
- Attached garage spaces: 2
Features
- Patio & porch: Deck
- Exterior features: Rain Gutters, Garden, Stone Wall
- Waterfront features: Beach Access
Lot
- Size: 2.02 Acres
- Features: Wooded, Cul-De-Sac, Landscaped
Details
- Parcel number: 130012
- Zoning: AAA
- Other equipment: Generator
Construction
Type & style
- Home type: SingleFamily
- Architectural style: Colonial
- Property subtype: Single Family Residence
Materials
- Cedar, Redwood Siding
- Foundation: Concrete Perimeter
- Roof: Asphalt
Condition
- New construction: No
- Year built: 1972
Utilities & green energy
- Sewer: Septic Tank
- Water: Public
Community & neighborhood
Security
- Security features: Security System
Community
- Community features: Golf, Health Club, Park, Private School(s), Shopping/Mall, Stables/Riding, Tennis Court(s)
Location
- Region: Fairfield
- Subdivision: Greenfield Hill
Price history
| Date | Event | Price |
|---|---|---|
| 7/21/2025 | Sold | $998,000$227/sqft |
Source: | ||
| 7/8/2025 | Pending sale | $998,000$227/sqft |
Source: | ||
| 5/29/2025 | Price change | $998,000-8.9%$227/sqft |
Source: | ||
| 5/14/2025 | Price change | $1,095,000+10.9%$249/sqft |
Source: | ||
| 8/31/2023 | Pending sale | $987,000$224/sqft |
Source: | ||
Public tax history
| Year | Property taxes | Tax assessment |
|---|---|---|
| 2025 | $14,229 +1.8% | $501,200 |
| 2024 | $13,983 +1.4% | $501,200 |
| 2023 | $13,788 +1% | $501,200 |
Find assessor info on the county website
Neighborhood: 06824
Nearby schools
GreatSchools rating
- 8/10Burr Elementary SchoolGrades: K-5Distance: 0.9 mi
- 7/10Tomlinson Middle SchoolGrades: 6-8Distance: 4 mi
- 9/10Fairfield Warde High SchoolGrades: 9-12Distance: 3.5 mi
Schools provided by the listing agent
- Elementary: Burr
- Middle: Tomlinson
- High: Fairfield Warde
Source: Smart MLS. This data may not be complete. We recommend contacting the local school district to confirm school assignments for this home.

Get pre-qualified for a loan
At Zillow Home Loans, we can pre-qualify you in as little as 5 minutes with no impact to your credit score.An equal housing lender. NMLS #10287.
Sell for more on Zillow
Get a free Zillow Showcase℠ listing and you could sell for .
$1,019,400
2% more+ $20,388
With Zillow Showcase(estimated)
$1,039,788
