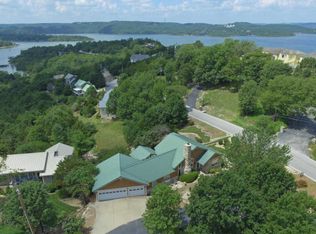Please continue to show this home. Contingency has 72 hour kick out clause. A Marlin Constance built home with all the Lake character you're looking for. Open floor plan thats perfect for entertaining. Lots of windows for natural light, or sit in the screened in porch or on one of the multiple decks to enjoy the beautiful lake and mountain views. Features include hardwood floors, gas log fireplace, main floor master suite and laundry, walkout basement with family room, bunk room and additional bedroom. You can't beat the location on popular DD Hwy. 2 boat slips nearby available for additional $$. Seller is including a HSA 1 year Home Warranty at closing.
This property is off market, which means it's not currently listed for sale or rent on Zillow. This may be different from what's available on other websites or public sources.
