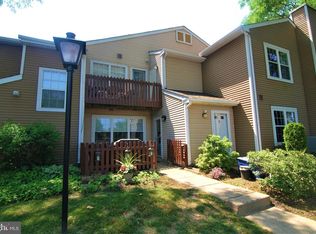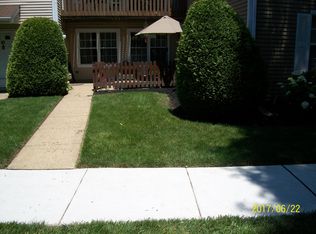Welcome Home to 85 Whetstone Road, located in the heart of the Township tucked away in charming "Saw Mill Valley". Enjoy the security of this 2 bedroom, 1 Bathroom 2nd floor condo, which has custom woodwork and paint colors throughout. The Kitchen has stainless steel appliances, glass tile backsplash, countertops, flooring & Kohler stainless steel sink that are all in good condition. The Bathroom includes a vanity cabinet, mirror and sink top, eco flush toilet, lighting, floors and refinished tub. Scratch resistant Pergo flooring and recessed lighting in the Living Room and Dining Room. Enjoy your morning and evenings on your private balcony. The Master Bedroom features a spacious walk-in closet and view of the common area woods. Walk to the playground or Association's pool at the end of Hickory; there's a kiddie pool, main pool, and pool house with bathrooms! The condo fee covers numerous items; Snow Removal, Lawn Maintenance, Exterior Building Maintenance, Pool, Water, Property Insurance & Sewer. Schedule a time to see this property before someone else makes it theirs!
This property is off market, which means it's not currently listed for sale or rent on Zillow. This may be different from what's available on other websites or public sources.


