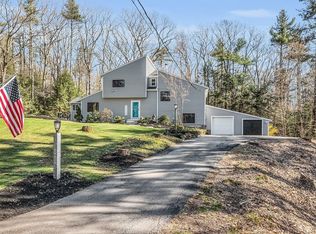Sold for $545,000
$545,000
85 Wheeler Rd, Princeton, MA 01541
3beds
2,340sqft
Single Family Residence
Built in 2005
2 Acres Lot
$560,600 Zestimate®
$233/sqft
$3,861 Estimated rent
Home value
$560,600
$510,000 - $617,000
$3,861/mo
Zestimate® history
Loading...
Owner options
Explore your selling options
What's special
Reduced to sell quickly, call today! Enjoy B-E-A-U-tiful water views and fantastic breeze from your breakfast nook!Privately sited on 2 acres w/HARVEY Windows,vinyl siding,massive back deck that spans length of house,walk-out basement, and oversized 2 car garage with workshop area.Enter through country front porch, this home boasts hardwood flooring and tile throughout,large rooms with open floor plan.Eat-in kitchen has granite counters,center island,and is open to living room with wood stove and slider to back deck.Convenient first floor laundry room.Second floor offers 3 bedrooms,incl large primary suite with walk-in closet & full bath w/soaking tub. Basement could easily be finished to provide a home gym and bonus room.Wachusett Reg School Dist and just 15 mins to Wachusett Ski Mountain.Peaceful location gives you the feeling of being on vacation all year long.Bring your personal touches and just a little TLC to this solid home to create your own slice of paradise!
Zillow last checked: 8 hours ago
Listing updated: December 18, 2024 at 08:38am
Listed by:
Haschig Homes Group 833-544-7687,
William Raveis R.E. & Home Services 978-610-6369,
David Haschig 978-833-1363
Bought with:
Steve Sterczala
The O'Rourke Group Real Estate Professionals
Source: MLS PIN,MLS#: 73239981
Facts & features
Interior
Bedrooms & bathrooms
- Bedrooms: 3
- Bathrooms: 3
- Full bathrooms: 2
- 1/2 bathrooms: 1
Primary bedroom
- Features: Bathroom - Full, Walk-In Closet(s), Flooring - Wall to Wall Carpet
- Level: Second
- Area: 360
- Dimensions: 24 x 15
Bedroom 2
- Features: Closet, Flooring - Wall to Wall Carpet
- Level: Second
- Area: 182
- Dimensions: 13 x 14
Bedroom 3
- Features: Closet, Flooring - Wall to Wall Carpet
- Level: Second
- Area: 182
- Dimensions: 13 x 14
Primary bathroom
- Features: Yes
Bathroom 1
- Features: Bathroom - Half
- Level: First
- Area: 30
- Dimensions: 5 x 6
Bathroom 2
- Features: Bathroom - Full
- Level: Second
- Area: 143
- Dimensions: 11 x 13
Bathroom 3
- Features: Bathroom - Full
- Level: Second
- Area: 48
- Dimensions: 8 x 6
Family room
- Features: Flooring - Hardwood
- Level: First
- Area: 377
- Dimensions: 13 x 29
Kitchen
- Features: Flooring - Stone/Ceramic Tile, Dining Area, Countertops - Stone/Granite/Solid, Kitchen Island, Recessed Lighting, Stainless Steel Appliances
- Level: Main,First
- Area: 182
- Dimensions: 14 x 13
Living room
- Features: Ceiling Fan(s), Vaulted Ceiling(s), Flooring - Hardwood, Window(s) - Bay/Bow/Box, Balcony / Deck, Deck - Exterior, Exterior Access, Recessed Lighting, Slider
- Level: Main,First
- Area: 442
- Dimensions: 26 x 17
Heating
- Baseboard, Oil, Wood Stove
Cooling
- Window Unit(s)
Appliances
- Included: Water Heater, Range, Dishwasher, Microwave, Refrigerator, Plumbed For Ice Maker
- Laundry: Flooring - Hardwood, Electric Dryer Hookup, Washer Hookup, First Floor
Features
- Entrance Foyer, Internet Available - Unknown
- Flooring: Wood, Tile, Flooring - Stone/Ceramic Tile
- Windows: Insulated Windows
- Basement: Full,Partially Finished,Walk-Out Access,Interior Entry,Garage Access,Concrete
- Number of fireplaces: 1
- Fireplace features: Living Room
Interior area
- Total structure area: 2,340
- Total interior livable area: 2,340 sqft
Property
Parking
- Total spaces: 8
- Parking features: Under, Garage Door Opener, Off Street, Unpaved
- Attached garage spaces: 2
- Uncovered spaces: 6
Accessibility
- Accessibility features: No
Features
- Patio & porch: Porch, Deck
- Exterior features: Porch, Deck
- Has view: Yes
- View description: Water, Pond, Other Water View (See Remarks)
- Has water view: Yes
- Water view: Pond,Other (See Remarks),Water
- Frontage length: 226.00
Lot
- Size: 2 Acres
- Features: Wooded, Cleared, Gentle Sloping
Details
- Parcel number: 4650412
- Zoning: Res
Construction
Type & style
- Home type: SingleFamily
- Architectural style: Colonial
- Property subtype: Single Family Residence
Materials
- Frame
- Foundation: Concrete Perimeter
- Roof: Shingle
Condition
- Year built: 2005
Utilities & green energy
- Electric: Circuit Breakers, 200+ Amp Service
- Sewer: Private Sewer
- Water: Private
- Utilities for property: for Electric Range, for Electric Oven, for Electric Dryer, Washer Hookup, Icemaker Connection
Community & neighborhood
Community
- Community features: Medical Facility, Highway Access, House of Worship, Other
Location
- Region: Princeton
Price history
| Date | Event | Price |
|---|---|---|
| 12/18/2024 | Sold | $545,000-5.2%$233/sqft |
Source: MLS PIN #73239981 Report a problem | ||
| 10/30/2024 | Pending sale | $575,000$246/sqft |
Source: | ||
| 10/30/2024 | Contingent | $575,000$246/sqft |
Source: MLS PIN #73239981 Report a problem | ||
| 8/6/2024 | Price change | $575,000-8%$246/sqft |
Source: MLS PIN #73239981 Report a problem | ||
| 6/28/2024 | Price change | $624,900-3.1%$267/sqft |
Source: MLS PIN #73239981 Report a problem | ||
Public tax history
| Year | Property taxes | Tax assessment |
|---|---|---|
| 2025 | $7,920 +4.8% | $545,061 +1.2% |
| 2024 | $7,558 +1.1% | $538,700 +9.1% |
| 2023 | $7,478 +4.2% | $493,916 +7.9% |
Find assessor info on the county website
Neighborhood: 01541
Nearby schools
GreatSchools rating
- 7/10Thomas Prince SchoolGrades: K-8Distance: 4.6 mi
- 7/10Wachusett Regional High SchoolGrades: 9-12Distance: 7.3 mi
Schools provided by the listing agent
- Elementary: Thomas Prince
- Middle: Thomas Prince
- High: Wachusett
Source: MLS PIN. This data may not be complete. We recommend contacting the local school district to confirm school assignments for this home.
Get a cash offer in 3 minutes
Find out how much your home could sell for in as little as 3 minutes with a no-obligation cash offer.
Estimated market value$560,600
Get a cash offer in 3 minutes
Find out how much your home could sell for in as little as 3 minutes with a no-obligation cash offer.
Estimated market value
$560,600
