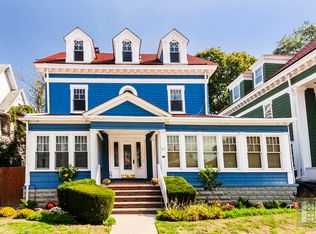Indulge your Victorian fantasy in this romantic masterpiece. Its statuesque beauty has unparalleled curb appeal showcasing a unique blend of Greek Revival temple style with the asymmetry and turrets of a Queen Anne. The dramatic two-story colonnade supports a classically proportioned entablature and leads to a fantastic wraparound veranda that follows the curve of the turrets. Almost a perfect square in shape, 34' x 36', this showstopper was designed by George Showers in 1908. Imposing oak and glass double doors lead to the foyer where you will immediately be impressed with the late 19th Century grandeur with its dramatic proportions, original plaster and woodwork, and remarkable floor marquetry. To the left is a sitting room and to the right, a piano room with a side door leading to the porch. The formal dining room is large enough to host a banquet and contains a handsome coffered ceiling. Two of the aforementioned rooms contain fireplaces that could be restored. The massive eat-in kitchen offers a commercial grade Garland stove along with a dishwasher and center island. Two skylights centered above the breakfast table will put a spotlight on your crossword puzzle. The garden is mostly grassy and partly shaded by a mature Norway Maple with some fencing along the back property line. The staircase to the second floor is illuminated by a beautiful stained-glass window and spills onto a gracious landing giving way to three charming bedrooms, two full bathrooms and a laundry room. The master bedroom has en-suite bathroom with a deep soaking tub and separate shower. The master also contains a fireplace that could be restored for use. The third-floor contains four more rooms and a large bathroom with a clawfoot bathtub. The space at the top of the turret was definitely made to inspire a great novel with its octagonal design and flooded with light from three sides. If hobby is art then the large front room would serve as a perfect Parisian atelier. Whatever you choose, there is plenty of space with an unfinished basement to add if more space if needed. The owners of this property, along with their neighbors, are diligently working toward obtaining approvals for a shared driveway to be installed between this house and #83. If approved, it would provide the new owner with parking for two cars. Currently, they have preliminary approvals from the Landmarks Preservation Commission along with an easement letter issued by the Department of Buildings. In 1899, Dean Alvord purchased this land now known as Prospect Park South which became the blueprint of the modern suburb. It was a meticulously planned community of country houses, each of them unique, with large front and back gardens. This "country in the city" neighborhood, then considered an extension of Prospect Park, quickly attracted the attention of wealthy Brooklyn Heights and Manhattan residents for its ease to get into Manhattan and Downtown Brooklyn as well as to the seaside in the opposite direction. 85 Westminster is one of these well-preserved homes located within the Prospect Park South Historic District.
This property is off market, which means it's not currently listed for sale or rent on Zillow. This may be different from what's available on other websites or public sources.
