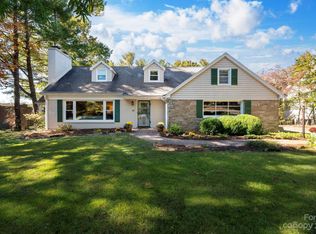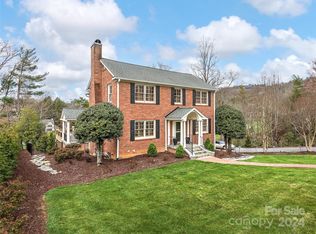Closed
$1,225,000
85 Wembley Rd, Asheville, NC 28804
5beds
3,856sqft
Single Family Residence
Built in 1951
0.46 Acres Lot
$1,373,800 Zestimate®
$318/sqft
$3,804 Estimated rent
Home value
$1,373,800
$1.25M - $1.52M
$3,804/mo
Zestimate® history
Loading...
Owner options
Explore your selling options
What's special
Welcome Home! This stunning property is the epitome of luxury living, offering a serene and peaceful retreat that backs up to a golf course. Upon entering the home, you will be greeted by a grand foyer that leads to a spacious and bright living room, featuring high ceilings. The gourmet kitchen is a chef's dream, complete with top-of-the-line appliances, and ample storage space. The home boasts 5 spacious bedrooms, an office, sunroom, sitting room and so much more space for everything your heart could desire. The outdoor space is equally impressive, with a large deck perfect for entertaining guests, and a beautifully landscaped yard. Whether you are an avid golfer or simply enjoy the peacefulness of nature, this property offers the best of both worlds. Located in North Asheville, this property is just minutes away from some of the best restaurants, shopping, and entertainment that the city has to offer. Mult. Offers Received, submit highest and best by 4/30/23 @ 8pm, decision Monday!
Zillow last checked: 8 hours ago
Listing updated: June 22, 2023 at 11:29am
Listing Provided by:
Tyler Coon tyler@savvy.realty,
Keller Williams Professionals
Bought with:
Ada Torres West
Keller Williams Professionals
Source: Canopy MLS as distributed by MLS GRID,MLS#: 4022451
Facts & features
Interior
Bedrooms & bathrooms
- Bedrooms: 5
- Bathrooms: 4
- Full bathrooms: 4
- Main level bedrooms: 1
Primary bedroom
- Level: Main
Primary bedroom
- Level: Main
Bedroom s
- Level: Upper
Bedroom s
- Level: Upper
Bedroom s
- Level: Upper
Bedroom s
- Level: Upper
Bedroom s
- Level: Upper
Bedroom s
- Level: Upper
Bathroom full
- Level: Main
Bathroom full
- Level: Main
Bathroom full
- Level: Upper
Bathroom full
- Level: Main
Bathroom full
- Level: Main
Bathroom full
- Level: Upper
Dining area
- Level: Main
Dining area
- Level: Main
Family room
- Level: Upper
Family room
- Level: Upper
Kitchen
- Level: Main
Kitchen
- Level: Main
Laundry
- Level: Main
Laundry
- Level: Main
Living room
- Level: Main
Living room
- Level: Main
Office
- Level: Main
Office
- Level: Main
Sunroom
- Level: Main
Sunroom
- Level: Main
Heating
- Baseboard, Heat Pump
Cooling
- Ductless
Appliances
- Included: Dishwasher, Gas Cooktop, Refrigerator
- Laundry: Main Level
Features
- Basement: Partially Finished
Interior area
- Total structure area: 3,107
- Total interior livable area: 3,856 sqft
- Finished area above ground: 3,107
- Finished area below ground: 749
Property
Parking
- Parking features: Driveway, Attached Garage
- Has attached garage: Yes
- Has uncovered spaces: Yes
Features
- Levels: One
- Stories: 1
Lot
- Size: 0.46 Acres
Details
- Parcel number: 974035296700000
- Zoning: RS4
- Special conditions: Standard
Construction
Type & style
- Home type: SingleFamily
- Property subtype: Single Family Residence
Materials
- Brick Partial, Hardboard Siding
Condition
- New construction: No
- Year built: 1951
Utilities & green energy
- Sewer: Public Sewer
- Water: City
Community & neighborhood
Location
- Region: Asheville
- Subdivision: Lake View Park
HOA & financial
HOA
- Has HOA: Yes
- HOA fee: $400 annually
- Association name: Lake Park HOA
Other
Other facts
- Road surface type: Asphalt
Price history
| Date | Event | Price |
|---|---|---|
| 6/14/2023 | Sold | $1,225,000+6.5%$318/sqft |
Source: | ||
| 4/27/2023 | Listed for sale | $1,150,000+303.5%$298/sqft |
Source: | ||
| 5/18/2004 | Sold | $285,000$74/sqft |
Source: Public Record Report a problem | ||
Public tax history
| Year | Property taxes | Tax assessment |
|---|---|---|
| 2025 | $9,723 +6.3% | $885,100 |
| 2024 | $9,144 +17.2% | $885,100 +14.3% |
| 2023 | $7,800 +1% | $774,400 |
Find assessor info on the county website
Neighborhood: 28804
Nearby schools
GreatSchools rating
- 4/10Ira B Jones ElementaryGrades: PK-5Distance: 0.7 mi
- 7/10Asheville MiddleGrades: 6-8Distance: 3.6 mi
- 7/10School Of Inquiry And Life ScienceGrades: 9-12Distance: 4.5 mi
Get a cash offer in 3 minutes
Find out how much your home could sell for in as little as 3 minutes with a no-obligation cash offer.
Estimated market value$1,373,800
Get a cash offer in 3 minutes
Find out how much your home could sell for in as little as 3 minutes with a no-obligation cash offer.
Estimated market value
$1,373,800

