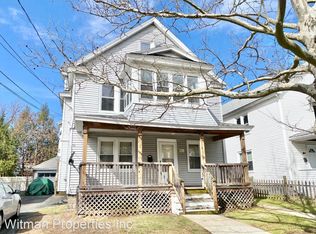Pristine 7 rm colonial Tudor with great curb appeal! Beautifully maintained inside and out! (roof 2017, many windows 2017). Entry hall, large living room with lovely fireplace opens to dining room, French doors to Sunroom all with vintage woodwork and gleaming hardwood floors! Charming kitchen w newer cabinets, counters, sink and backsplash. First floor Lav. Three good sized bedrooms. Home offers plenty of storage space including walk up attic. Well designed multi room finished basement w full bath, more storage and laundry room. Step out to fenced back yard with deck and gardens. Irrigation system in front yard. Oversized garage offers work shop and more storage. Many rooms have been recently painted. You can feel the TLC this home has received!
This property is off market, which means it's not currently listed for sale or rent on Zillow. This may be different from what's available on other websites or public sources.

