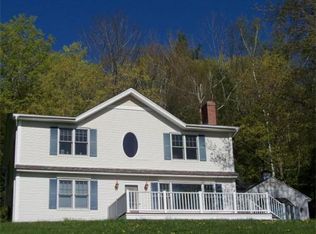Sold for $495,000 on 07/24/25
$495,000
85 Warfield Rd, Charlemont, MA 01339
3beds
2,240sqft
Single Family Residence
Built in 1956
3.9 Acres Lot
$509,700 Zestimate®
$221/sqft
$2,397 Estimated rent
Home value
$509,700
Estimated sales range
Not available
$2,397/mo
Zestimate® history
Loading...
Owner options
Explore your selling options
What's special
Set on the hill with incredible views out every window to enjoy the beauty of every season. This one-owner, one-level home has a spectacular view of Berkshire East, especially from the family room and living room, which opens out to the heated pool with a pool house equipped with a kitchen, bathroom, changing rooms, and a covered patio. Set on just under four acres surrounded by stone walls, stone walkways, and beautiful perennial gardens with something in bloom from spring to fall, starting with daffodils that welcome in spring, running along the road, and up the driveway. Pick blueberries, swim, relax, and entertain by the pool this summer. Take in the magnificent colors in the fall, warm up by the gas stove, and watch the skiers coming down the mountain this winter. Just minutes from year-round fun to experience mountain biking, the mountain coaster, zipline, downhill skiing, snowboarding, and tubing all at Berkshire East, as well as fishing and tubing on the Deerfield River.
Zillow last checked: 8 hours ago
Listing updated: July 25, 2025 at 04:07am
Listed by:
Corinne A. Fitzgerald 413-320-9509,
Fitzgerald Real Estate 413-774-6371
Bought with:
Donald Mailloux
Coldwell Banker Community REALTORS®
Source: MLS PIN,MLS#: 73376570
Facts & features
Interior
Bedrooms & bathrooms
- Bedrooms: 3
- Bathrooms: 1
- Full bathrooms: 1
Primary bedroom
- Features: Ceiling Fan(s), Flooring - Wall to Wall Carpet, Closet - Double
- Level: First
- Area: 180.1
- Dimensions: 16.25 x 11.08
Bedroom 2
- Features: Ceiling Fan(s), Flooring - Hardwood, Closet - Double
- Level: First
- Area: 138.13
- Dimensions: 10.83 x 12.75
Bedroom 3
- Features: Flooring - Hardwood, Attic Access
- Level: First
- Area: 115.45
- Dimensions: 10.42 x 11.08
Bathroom 1
- Features: Bathroom - Full, Bathroom - Tiled With Tub, Bathroom - With Shower Stall, Closet - Linen, Flooring - Stone/Ceramic Tile, Window(s) - Bay/Bow/Box
- Level: First
- Area: 131.39
- Dimensions: 14.33 x 9.17
Dining room
- Features: Closet, Flooring - Hardwood, Window(s) - Picture, Exterior Access, Recessed Lighting
- Level: First
- Area: 261.78
- Dimensions: 20.67 x 12.67
Family room
- Features: Ceiling Fan(s), Flooring - Stone/Ceramic Tile, Flooring - Wall to Wall Carpet, Exterior Access, Lighting - Overhead
- Level: First
- Area: 314
- Dimensions: 13.08 x 24
Kitchen
- Features: Closet/Cabinets - Custom Built, Flooring - Stone/Ceramic Tile, Dining Area, Exterior Access, Open Floorplan, Recessed Lighting, Lighting - Overhead
- Level: First
- Area: 330.94
- Dimensions: 29.42 x 11.25
Living room
- Features: Ceiling Fan(s), Flooring - Wall to Wall Carpet, Recessed Lighting, Slider, Lighting - Overhead
- Level: First
- Area: 292.29
- Dimensions: 19.17 x 15.25
Heating
- Baseboard, Oil
Cooling
- None
Appliances
- Laundry: Flooring - Wall to Wall Carpet, Electric Dryer Hookup, Washer Hookup, First Floor, Gas Dryer Hookup
Features
- Walk-up Attic, Internet Available - Broadband
- Flooring: Tile, Carpet, Hardwood
- Windows: Insulated Windows, Storm Window(s), Screens
- Basement: Full,Interior Entry,Garage Access,Concrete
- Number of fireplaces: 1
- Fireplace features: Dining Room
Interior area
- Total structure area: 2,240
- Total interior livable area: 2,240 sqft
- Finished area above ground: 2,240
Property
Parking
- Total spaces: 4
- Parking features: Under, Garage Door Opener, Heated Garage, Garage Faces Side, Insulated, Paved Drive, Paved
- Attached garage spaces: 2
- Uncovered spaces: 2
Features
- Patio & porch: Patio
- Exterior features: Patio, Pool - Inground, Cabana, Rain Gutters, Screens, Stone Wall
- Has private pool: Yes
- Pool features: In Ground
- Has view: Yes
- View description: Scenic View(s)
- Frontage length: 304.00
Lot
- Size: 3.90 Acres
- Features: Easements, Level, Sloped
Details
- Additional structures: Cabana
- Parcel number: 3689601
- Zoning: R1
Construction
Type & style
- Home type: SingleFamily
- Architectural style: Ranch
- Property subtype: Single Family Residence
Materials
- Frame
- Foundation: Block
- Roof: Shingle
Condition
- Year built: 1956
Utilities & green energy
- Electric: 200+ Amp Service
- Sewer: Private Sewer
- Water: Private
- Utilities for property: for Gas Range, for Electric Oven, for Gas Dryer
Community & neighborhood
Community
- Community features: Stable(s), Conservation Area, Highway Access, House of Worship, Private School, Public School
Location
- Region: Charlemont
Other
Other facts
- Road surface type: Paved
Price history
| Date | Event | Price |
|---|---|---|
| 7/24/2025 | Sold | $495,000-1%$221/sqft |
Source: MLS PIN #73376570 Report a problem | ||
| 6/19/2025 | Contingent | $499,900$223/sqft |
Source: MLS PIN #73376570 Report a problem | ||
| 5/16/2025 | Listed for sale | $499,900$223/sqft |
Source: MLS PIN #73376570 Report a problem | ||
Public tax history
| Year | Property taxes | Tax assessment |
|---|---|---|
| 2025 | $6,815 -5.4% | $372,400 +7% |
| 2024 | $7,204 +8.4% | $348,000 +8.1% |
| 2023 | $6,643 -1.8% | $322,000 -1.3% |
Find assessor info on the county website
Neighborhood: 01339
Nearby schools
GreatSchools rating
- 6/10Hawlemont RegionalGrades: PK-6Distance: 0.5 mi
- 4/10Mohawk Trail Regional High SchoolGrades: 7-12Distance: 6.7 mi
Schools provided by the listing agent
- Elementary: Charlemont
- Middle: Mohawk
- High: Mohawk
Source: MLS PIN. This data may not be complete. We recommend contacting the local school district to confirm school assignments for this home.

Get pre-qualified for a loan
At Zillow Home Loans, we can pre-qualify you in as little as 5 minutes with no impact to your credit score.An equal housing lender. NMLS #10287.
Sell for more on Zillow
Get a free Zillow Showcase℠ listing and you could sell for .
$509,700
2% more+ $10,194
With Zillow Showcase(estimated)
$519,894