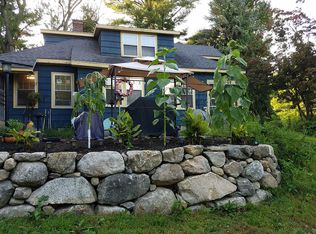Sold for $312,000 on 11/16/23
$312,000
85 Wanoosnoc Rd, Fitchburg, MA 01420
3beds
1,344sqft
Single Family Residence
Built in 1946
0.33 Acres Lot
$383,500 Zestimate®
$232/sqft
$2,842 Estimated rent
Home value
$383,500
$364,000 - $407,000
$2,842/mo
Zestimate® history
Loading...
Owner options
Explore your selling options
What's special
*BOM - Buyer lost financing!* Welcome home to this charming cape-style home. Enter to a spacious open living room with gleaming hardwood floors, a formal dining room, featuring the same hardwoods, seamlessly connected! The eat-in kitchen boasts abundant countertop space and provides easy access to the side deck! With three generously sized bedrooms, storage is never a concern – revel in the ample closet space, including a cedar closet for preserving cherished belongings. The allure continues with a capacious family room, perfect for quality leisure time. Outside, a fenced yard envelops an inground pool, setting the stage for refreshing dips and entertaining gatherings. The patio, graced by a firepit and a pizza oven, promises memorable evenings under the stars. This property is complete with a detached garage and plentiful off-street parking, catering to both convenience and practicality. Big ticket updates include: New roof shingles and wood Nov 2022 & New Pool Liner 2017.
Zillow last checked: 8 hours ago
Listing updated: November 16, 2023 at 09:20am
Listed by:
Colin Snee 508-688-2372,
Lamacchia Realty, Inc. 508-425-7372
Bought with:
Sondria Harp
Lamacchia Realty, Inc.
Source: MLS PIN,MLS#: 73154267
Facts & features
Interior
Bedrooms & bathrooms
- Bedrooms: 3
- Bathrooms: 1
- Full bathrooms: 1
Primary bedroom
- Features: Ceiling Fan(s), Closet, Flooring - Vinyl, Cable Hookup
- Level: First
- Area: 180
- Dimensions: 15 x 12
Bedroom 2
- Features: Ceiling Fan(s), Cedar Closet(s), Flooring - Hardwood, Cable Hookup, Recessed Lighting
- Level: Second
- Area: 273
- Dimensions: 21 x 13
Bedroom 3
- Features: Ceiling Fan(s), Cedar Closet(s), Closet/Cabinets - Custom Built, Flooring - Hardwood, Cable Hookup, Recessed Lighting
- Level: Second
- Area: 336
- Dimensions: 21 x 16
Primary bathroom
- Features: No
Bathroom 1
- Features: Bathroom - Full, Bathroom - Tiled With Tub, Bathroom - With Tub & Shower, Flooring - Stone/Ceramic Tile, Pedestal Sink
- Level: First
- Area: 56
- Dimensions: 7 x 8
Dining room
- Features: Bathroom - Full, Ceiling Fan(s), Flooring - Hardwood, Cable Hookup
- Level: First
- Area: 260
- Dimensions: 20 x 13
Family room
- Features: Walk-In Closet(s), Flooring - Hardwood, Cable Hookup, Exterior Access, Slider
- Level: First
- Area: 154
- Dimensions: 14 x 11
Kitchen
- Features: Flooring - Laminate, Dining Area, Deck - Exterior, Exterior Access
- Level: First
- Area: 112
- Dimensions: 8 x 14
Living room
- Features: Flooring - Hardwood, Cable Hookup, Exterior Access, Open Floorplan, Recessed Lighting
- Level: First
- Area: 154
- Dimensions: 14 x 11
Heating
- Floor Furnace, Natural Gas, Electric
Cooling
- None
Appliances
- Laundry: Electric Dryer Hookup, Washer Hookup, In Basement
Features
- Flooring: Tile, Vinyl, Laminate, Hardwood
- Doors: Insulated Doors, Storm Door(s)
- Windows: Insulated Windows, Screens
- Basement: Full,Interior Entry,Concrete,Unfinished
- Has fireplace: No
Interior area
- Total structure area: 1,344
- Total interior livable area: 1,344 sqft
Property
Parking
- Total spaces: 11
- Parking features: Detached, Storage, Garage Faces Side, Paved Drive, Off Street, Paved
- Garage spaces: 1
- Uncovered spaces: 10
Features
- Patio & porch: Deck - Wood, Patio
- Exterior features: Deck - Wood, Patio, Pool - Inground, Rain Gutters, Screens, Fenced Yard, Kennel
- Has private pool: Yes
- Pool features: In Ground
- Fencing: Fenced
Lot
- Size: 0.33 Acres
- Features: Corner Lot, Cleared, Gentle Sloping
Details
- Foundation area: 0
- Parcel number: M:0147 B:0005 L:0,1509710
- Zoning: RA
Construction
Type & style
- Home type: SingleFamily
- Architectural style: Cape
- Property subtype: Single Family Residence
Materials
- Frame
- Foundation: Block
- Roof: Shingle
Condition
- Year built: 1946
Utilities & green energy
- Electric: Circuit Breakers, 100 Amp Service
- Sewer: Public Sewer
- Water: Public
- Utilities for property: for Electric Range, for Electric Oven, for Electric Dryer, Washer Hookup
Community & neighborhood
Security
- Security features: Security System
Community
- Community features: Public Transportation, Shopping, Pool, Park, Walk/Jog Trails, Medical Facility, Laundromat, Bike Path, Highway Access, Public School, University
Location
- Region: Fitchburg
- Subdivision: Fitchburg, MA
Other
Other facts
- Road surface type: Paved
Price history
| Date | Event | Price |
|---|---|---|
| 11/16/2023 | Sold | $312,000-5.5%$232/sqft |
Source: MLS PIN #73154267 | ||
| 11/8/2023 | Contingent | $330,000$246/sqft |
Source: MLS PIN #73154267 | ||
| 11/1/2023 | Price change | $330,000-4.3%$246/sqft |
Source: MLS PIN #73154267 | ||
| 10/23/2023 | Price change | $344,900-1.4%$257/sqft |
Source: MLS PIN #73154267 | ||
| 9/8/2023 | Price change | $349,900-5.4%$260/sqft |
Source: MLS PIN #73154267 | ||
Public tax history
| Year | Property taxes | Tax assessment |
|---|---|---|
| 2026 | $4,335 +1.9% | $320,900 +11.7% |
| 2025 | $4,256 +3.9% | $287,400 +12.4% |
| 2024 | $4,095 +11.3% | $255,600 +22.4% |
Find assessor info on the county website
Neighborhood: 01420
Nearby schools
GreatSchools rating
- NASouth Street Elementary SchoolGrades: PK-KDistance: 0.9 mi
- 6/10Memorial Middle SchoolGrades: 6-8Distance: 1.5 mi
- 2/10Goodrich AcademyGrades: 9-12Distance: 1.1 mi

Get pre-qualified for a loan
At Zillow Home Loans, we can pre-qualify you in as little as 5 minutes with no impact to your credit score.An equal housing lender. NMLS #10287.
Sell for more on Zillow
Get a free Zillow Showcase℠ listing and you could sell for .
$383,500
2% more+ $7,670
With Zillow Showcase(estimated)
$391,170