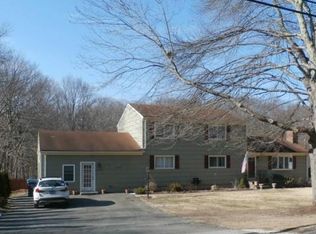Sold for $495,000 on 08/11/23
$495,000
85 Walnut Street, Monroe, CT 06468
3beds
1,376sqft
Single Family Residence
Built in 1954
0.99 Acres Lot
$606,700 Zestimate®
$360/sqft
$3,316 Estimated rent
Home value
$606,700
$570,000 - $649,000
$3,316/mo
Zestimate® history
Loading...
Owner options
Explore your selling options
What's special
Welcome home to this completely renovated and modernized ranch conveniently located in the sought after town of Monroe. This charming home boasts an open concept kitchen and dining area with stainless steel appliances, Calcutta countertops and hardwood floors throughout. This one level home offers a primary suite with a full bath and large walk-in closet. Two more bedrooms, a full hall bath and a main level laundry room finish out the lower level. The home has a two-car attached garage and a large basement consisting of an additional 1,328 of space with high ceilings just waiting to be finished. The home sits on just under an acre of land with a large deck overlooking nature views of a pond. The home was converted from oil to propane, but natural gas is also in the street. Additionally, the house is on a well, but there is public water in the street as well. The home has brand-new roof, thermo-pane windows, furnace, tankless on demand hot water heater, central ac and all new electrical (a 200-amp system) and plumbing installed throughout. A brand-new septic system was just installed this past Winter.Centrally located close to shopping with easy access to Rt 25. Great commuter location and a Blue-Ribbon school system. By closing; a glass shower door will be installed in the primary bedroom, a new window will be installed in the smaller bedroom and insulation will be installed in the basement ceiling.
Zillow last checked: 8 hours ago
Listing updated: August 11, 2023 at 08:43pm
Listed by:
Gina F. Williams 203-856-5942,
Preston Gray Real Estate 475-269-5100
Bought with:
Stephanie Priviti, RES.0805045
Coldwell Banker Realty
Source: Smart MLS,MLS#: 170580675
Facts & features
Interior
Bedrooms & bathrooms
- Bedrooms: 3
- Bathrooms: 2
- Full bathrooms: 2
Primary bedroom
- Features: Full Bath, Hardwood Floor, Wall/Wall Carpet
- Level: Main
Bathroom
- Features: Tile Floor
- Level: Main
Kitchen
- Features: Dining Area, Hardwood Floor, Quartz Counters, Remodeled
- Level: Main
Living room
- Features: Combination Liv/Din Rm, Hardwood Floor
- Level: Main
Heating
- Forced Air, Propane
Cooling
- Central Air
Appliances
- Included: Gas Range, Microwave, Refrigerator, Dishwasher, Tankless Water Heater
- Laundry: Main Level
Features
- Smart Thermostat
- Basement: Full,Unfinished,Concrete,Walk-Out Access,Sump Pump
- Attic: Pull Down Stairs
- Has fireplace: No
Interior area
- Total structure area: 1,376
- Total interior livable area: 1,376 sqft
- Finished area above ground: 1,376
Property
Parking
- Total spaces: 2
- Parking features: Attached, Garage Door Opener
- Attached garage spaces: 2
Features
- Patio & porch: Deck
- Waterfront features: Waterfront, Pond
Lot
- Size: 0.99 Acres
- Features: Few Trees
Details
- Parcel number: 175393
- Zoning: RF1
Construction
Type & style
- Home type: SingleFamily
- Architectural style: Ranch
- Property subtype: Single Family Residence
Materials
- Wood Siding
- Foundation: Block, Concrete Perimeter
- Roof: Asphalt
Condition
- New construction: No
- Year built: 1954
Utilities & green energy
- Sewer: Septic Tank
- Water: Public, Well
Community & neighborhood
Community
- Community features: Health Club, Library, Medical Facilities, Park
Location
- Region: Monroe
- Subdivision: Stepney
Price history
| Date | Event | Price |
|---|---|---|
| 8/11/2023 | Sold | $495,000+1%$360/sqft |
Source: | ||
| 7/28/2023 | Pending sale | $489,900$356/sqft |
Source: | ||
| 7/7/2023 | Listed for sale | $489,900-5.8%$356/sqft |
Source: | ||
| 3/7/2023 | Listing removed | -- |
Source: | ||
| 2/25/2023 | Listed for sale | $519,900-1%$378/sqft |
Source: | ||
Public tax history
| Year | Property taxes | Tax assessment |
|---|---|---|
| 2025 | $10,957 +18.2% | $382,180 +57.8% |
| 2024 | $9,269 +27.2% | $242,200 +24.8% |
| 2023 | $7,288 +1.9% | $194,100 |
Find assessor info on the county website
Neighborhood: 06468
Nearby schools
GreatSchools rating
- 8/10Monroe Elementary SchoolGrades: PK-5Distance: 2 mi
- 7/10Jockey Hollow SchoolGrades: 6-8Distance: 2.5 mi
- 9/10Masuk High SchoolGrades: 9-12Distance: 1.5 mi
Schools provided by the listing agent
- Elementary: Fawn Hollow
- Middle: Jockey Hollow
- High: Masuk
Source: Smart MLS. This data may not be complete. We recommend contacting the local school district to confirm school assignments for this home.

Get pre-qualified for a loan
At Zillow Home Loans, we can pre-qualify you in as little as 5 minutes with no impact to your credit score.An equal housing lender. NMLS #10287.
Sell for more on Zillow
Get a free Zillow Showcase℠ listing and you could sell for .
$606,700
2% more+ $12,134
With Zillow Showcase(estimated)
$618,834