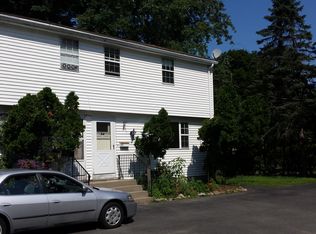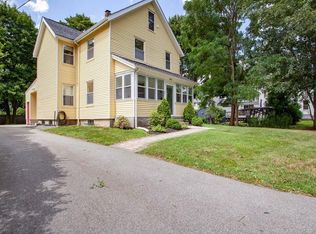Sold for $785,000
$785,000
85 Walnut St, Framingham, MA 01702
3beds
1,703sqft
Single Family Residence
Built in 2023
0.26 Acres Lot
$814,500 Zestimate®
$461/sqft
$4,341 Estimated rent
Home value
$814,500
$774,000 - $855,000
$4,341/mo
Zestimate® history
Loading...
Owner options
Explore your selling options
What's special
When only the best will do! Beautiful NEW CONSTRUCTION 3 full bath custom-designed Colonial offering the utmost attention to quality & detail by a local quality builder. Natural sunlight abounds throughout this fabulous open-concept home. You’ll love the warm neutral wood-engineered flooring throughout the entire home along with its soaring ceilings which further enhances the open concept feel. The stunning kitchen is a cook’s delight offering an abundance of cabinetry & recessed lighting. There is also a large quartz center island along with gleaming quartz counter tops, high-end stainless appliances & slider leading to the deck; truly making this your dream kitchen. Some other special features include quartz counters in all 3 baths, 2-zone central air & heat, a deck & patio with sliders on both levels & a 2C garage. Situated on a lovely, professionally landscaped lot complete with a fenced-in yard. Terrific location, close to all major routes & shops. Truly a magnificent home
Zillow last checked: 8 hours ago
Listing updated: May 10, 2024 at 09:10am
Listed by:
Bill Jagher 508-735-5322,
Realty Executives Boston West 508-879-0660
Bought with:
Yangyang Zhou
Coldwell Banker Realty - Lexington
Source: MLS PIN,MLS#: 73189725
Facts & features
Interior
Bedrooms & bathrooms
- Bedrooms: 3
- Bathrooms: 3
- Full bathrooms: 3
Primary bedroom
- Features: Bathroom - Full, Walk-In Closet(s), Cable Hookup, Recessed Lighting, Flooring - Engineered Hardwood
- Level: First
- Area: 144
- Dimensions: 12 x 12
Bedroom 2
- Features: Closet, Cable Hookup, Recessed Lighting, Flooring - Engineered Hardwood
- Level: First
- Area: 81
- Dimensions: 9 x 9
Bedroom 3
- Features: Closet, Cable Hookup, Recessed Lighting, Flooring - Engineered Hardwood
- Level: First
- Area: 81
- Dimensions: 9 x 9
Primary bathroom
- Features: Yes
Bathroom 1
- Features: Bathroom - Full, Flooring - Stone/Ceramic Tile, Countertops - Stone/Granite/Solid
- Level: First
Bathroom 2
- Features: Bathroom - Full, Flooring - Stone/Ceramic Tile, Countertops - Stone/Granite/Solid
- Level: First
Bathroom 3
- Features: Bathroom - Full, Flooring - Stone/Ceramic Tile, Countertops - Stone/Granite/Solid
- Level: Basement
Dining room
- Features: Cathedral Ceiling(s), Deck - Exterior, Exterior Access, Open Floorplan, Recessed Lighting, Slider, Flooring - Engineered Hardwood
- Level: First
- Area: 120
- Dimensions: 12 x 10
Family room
- Features: Bathroom - Full, Walk-In Closet(s), Flooring - Laminate, Cable Hookup, Exterior Access, Open Floorplan, Recessed Lighting, Slider
- Level: Basement
- Area: 416
- Dimensions: 26 x 16
Kitchen
- Features: Countertops - Stone/Granite/Solid, Cabinets - Upgraded, Recessed Lighting, Flooring - Engineered Hardwood
- Level: First
- Area: 120
- Dimensions: 12 x 10
Living room
- Features: Cathedral Ceiling(s), Open Floorplan, Recessed Lighting, Flooring - Engineered Hardwood
- Level: First
- Area: 196
- Dimensions: 14 x 14
Heating
- Forced Air, Natural Gas
Cooling
- Central Air
Appliances
- Included: Range, Dishwasher, Disposal, Microwave, Refrigerator, Plumbed For Ice Maker
- Laundry: Flooring - Laminate, Electric Dryer Hookup, In Basement, Washer Hookup
Features
- Windows: Insulated Windows, Screens
- Basement: Full,Finished,Walk-Out Access,Interior Entry
- Number of fireplaces: 1
- Fireplace features: Living Room
Interior area
- Total structure area: 1,703
- Total interior livable area: 1,703 sqft
Property
Parking
- Total spaces: 4
- Parking features: Under, Paved Drive, Off Street, Paved
- Attached garage spaces: 2
- Uncovered spaces: 2
Features
- Patio & porch: Deck, Patio
- Exterior features: Deck, Patio, Rain Gutters, Professional Landscaping, Screens, Fenced Yard
- Fencing: Fenced
Lot
- Size: 0.26 Acres
- Features: Wooded
Details
- Foundation area: 0
- Parcel number: M:111 B:61 L:7264 U:000,490153
- Zoning: R-1
Construction
Type & style
- Home type: SingleFamily
- Architectural style: Colonial
- Property subtype: Single Family Residence
Materials
- Frame
- Foundation: Concrete Perimeter
- Roof: Shingle
Condition
- Year built: 2023
Details
- Warranty included: Yes
Utilities & green energy
- Sewer: Public Sewer
- Water: Public
- Utilities for property: for Electric Range, for Electric Oven, for Electric Dryer, Washer Hookup, Icemaker Connection
Green energy
- Energy efficient items: Thermostat
Community & neighborhood
Community
- Community features: Public Transportation, Shopping, Tennis Court(s), Park, Walk/Jog Trails, Golf, Medical Facility, Bike Path, Highway Access, House of Worship, Public School, T-Station, University
Location
- Region: Framingham
Other
Other facts
- Road surface type: Paved
Price history
| Date | Event | Price |
|---|---|---|
| 5/10/2024 | Sold | $785,000-1.9%$461/sqft |
Source: MLS PIN #73189725 Report a problem | ||
| 2/5/2024 | Price change | $799,900-4.8%$470/sqft |
Source: MLS PIN #73189725 Report a problem | ||
| 1/2/2024 | Listed for sale | $839,900+324.2%$493/sqft |
Source: MLS PIN #73189725 Report a problem | ||
| 2/6/2023 | Listing removed | -- |
Source: Owner Report a problem | ||
| 11/8/2022 | Price change | $198,000-1%$116/sqft |
Source: Owner Report a problem | ||
Public tax history
| Year | Property taxes | Tax assessment |
|---|---|---|
| 2025 | $9,705 +175.3% | $812,800 +187.3% |
| 2024 | $3,525 +28.8% | $282,900 +35.3% |
| 2023 | $2,737 -10.1% | $209,100 -5.7% |
Find assessor info on the county website
Neighborhood: 01702
Nearby schools
GreatSchools rating
- 3/10Miriam F Mccarthy SchoolGrades: K-5Distance: 0.4 mi
- 4/10Fuller Middle SchoolGrades: 6-8Distance: 0.4 mi
- 5/10Framingham High SchoolGrades: 9-12Distance: 2.1 mi
Get a cash offer in 3 minutes
Find out how much your home could sell for in as little as 3 minutes with a no-obligation cash offer.
Estimated market value$814,500
Get a cash offer in 3 minutes
Find out how much your home could sell for in as little as 3 minutes with a no-obligation cash offer.
Estimated market value
$814,500

