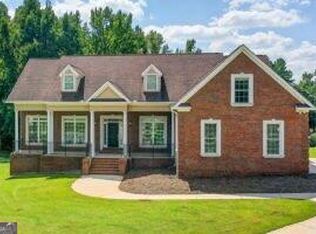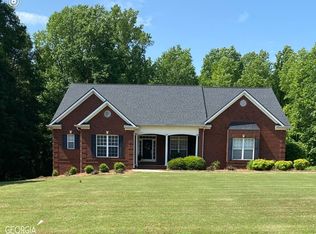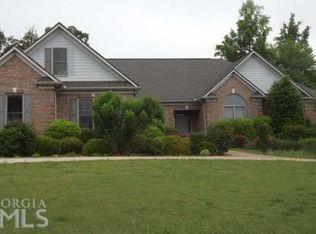Closed
$575,000
85 Walnut Ridge Way, Covington, GA 30014
3beds
3,000sqft
Single Family Residence
Built in 2002
1.49 Acres Lot
$612,800 Zestimate®
$192/sqft
$3,679 Estimated rent
Home value
$612,800
$582,000 - $650,000
$3,679/mo
Zestimate® history
Loading...
Owner options
Explore your selling options
What's special
PRICE IMPROVEMENT!!! Motivated seller! You could be enjoying this beautiful most serene home as spring arrives. This exquisite home overlooks a private lake. It is the perfect gem tucked away in your own little piece of heaven. This home offers 4 sided brick, great space, high ceilings, as well as a unique coffered ceiling in great room. Private Master Suite is separate from secondary bedrooms which each have private bathrooms. Bonus room is spacious and has 1/2bath. The Screened porch and salt water pool is the perfect place to entertain or to relax enjoying the serenity of the lake. The property includes a large separate garage, with work space and 2 storage areas. The Reserve at Bear Creek located in the East side of Newton County features large estate lots with manicured lawns, protected with flocksafety security. As you walk into the home you will know this home has been well loved. High Speed Internet is now available. Schedule your showing today.
Zillow last checked: 8 hours ago
Listing updated: April 28, 2023 at 04:34pm
Listed by:
Melissa Hay 4044468540,
Century 21 Realty 1 Professionals
Bought with:
Clinton J Letendre, 341812
Market South Properties Inc.
Source: GAMLS,MLS#: 10108251
Facts & features
Interior
Bedrooms & bathrooms
- Bedrooms: 3
- Bathrooms: 5
- Full bathrooms: 3
- 1/2 bathrooms: 2
- Main level bathrooms: 3
- Main level bedrooms: 3
Dining room
- Features: Separate Room
Heating
- Central
Cooling
- Central Air
Appliances
- Included: Dishwasher, Electric Water Heater, Microwave, Oven/Range (Combo), Refrigerator, Stainless Steel Appliance(s), Tankless Water Heater
- Laundry: In Hall, Other
Features
- Double Vanity, High Ceilings, Master On Main Level, Separate Shower, Soaking Tub, Split Bedroom Plan, Tile Bath, Tray Ceiling(s), Walk-In Closet(s)
- Flooring: Carpet, Hardwood
- Basement: Crawl Space
- Has fireplace: No
- Common walls with other units/homes: No Common Walls
Interior area
- Total structure area: 3,000
- Total interior livable area: 3,000 sqft
- Finished area above ground: 3,000
- Finished area below ground: 0
Property
Parking
- Parking features: Garage, Garage Door Opener
- Has garage: Yes
Features
- Levels: One and One Half
- Stories: 1
- Exterior features: Dock, Sprinkler System
- Has private pool: Yes
- Pool features: In Ground, Salt Water
- Fencing: Back Yard,Chain Link
- Has view: Yes
- View description: Lake
- Has water view: Yes
- Water view: Lake
- Waterfront features: Lake, Private
- Frontage type: Lakefront
Lot
- Size: 1.49 Acres
- Features: Level
- Residential vegetation: Grassed
Details
- Additional structures: Second Garage
- Parcel number: 0103A00000033000
Construction
Type & style
- Home type: SingleFamily
- Architectural style: Brick 4 Side,Ranch
- Property subtype: Single Family Residence
Materials
- Brick
- Roof: Composition
Condition
- Resale
- New construction: No
- Year built: 2002
Utilities & green energy
- Electric: 220 Volts
- Sewer: Septic Tank
- Water: Public
- Utilities for property: Cable Available, Electricity Available, High Speed Internet
Community & neighborhood
Security
- Security features: Security System, Smoke Detector(s)
Community
- Community features: Street Lights
Location
- Region: Covington
- Subdivision: Reserve at Bear Creek
HOA & financial
HOA
- Has HOA: Yes
- HOA fee: $235 annually
- Services included: Maintenance Structure, Maintenance Grounds, Management Fee, Security
Other
Other facts
- Listing agreement: Exclusive Right To Sell
- Listing terms: Cash,Conventional,FHA,USDA Loan,VA Loan
Price history
| Date | Event | Price |
|---|---|---|
| 4/28/2023 | Sold | $575,000$192/sqft |
Source: | ||
| 4/5/2023 | Pending sale | $575,000$192/sqft |
Source: | ||
| 3/29/2023 | Contingent | $575,000$192/sqft |
Source: | ||
| 3/29/2023 | Pending sale | $575,000$192/sqft |
Source: | ||
| 3/1/2023 | Price change | $575,000-1.7%$192/sqft |
Source: | ||
Public tax history
| Year | Property taxes | Tax assessment |
|---|---|---|
| 2024 | $5,823 +0.4% | $236,240 +4.9% |
| 2023 | $5,802 +12.5% | $225,120 +26.6% |
| 2022 | $5,158 +7.3% | $177,880 +11.8% |
Find assessor info on the county website
Neighborhood: 30014
Nearby schools
GreatSchools rating
- 7/10Mansfield Elementary SchoolGrades: PK-5Distance: 3.9 mi
- 4/10Indian Creek Middle SchoolGrades: 6-8Distance: 4.8 mi
- 6/10Eastside High SchoolGrades: 9-12Distance: 5.1 mi
Schools provided by the listing agent
- Elementary: Mansfield
- Middle: Indian Creek
- High: Eastside
Source: GAMLS. This data may not be complete. We recommend contacting the local school district to confirm school assignments for this home.
Get a cash offer in 3 minutes
Find out how much your home could sell for in as little as 3 minutes with a no-obligation cash offer.
Estimated market value$612,800
Get a cash offer in 3 minutes
Find out how much your home could sell for in as little as 3 minutes with a no-obligation cash offer.
Estimated market value
$612,800


