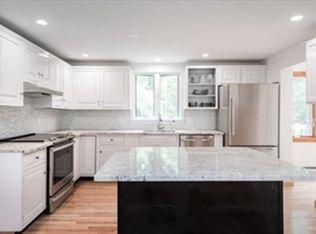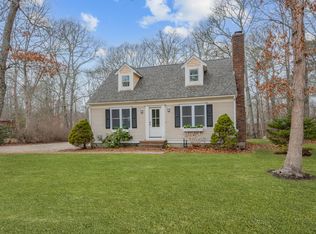Sold for $563,500
$563,500
85 Wakeby Road, Marstons Mills, MA 02648
3beds
1,328sqft
Single Family Residence
Built in 1978
0.45 Acres Lot
$622,900 Zestimate®
$424/sqft
$3,069 Estimated rent
Home value
$622,900
$592,000 - $654,000
$3,069/mo
Zestimate® history
Loading...
Owner options
Explore your selling options
What's special
ONE LEVEL LIVING AT IS FINEST! This VERY SPECIAL RANCH style home has so much to offer. Abundance of light invites the sunshine in and highlights the lush surroundings. Welcoming vestibule invites you in to this COMPLETELY RENOVATED home. Gorgeous chefs Kitchen with large island w/all the bells and whistles opens to Living Room...perfect for entertaining or quiet. cozy evenings. Large Dining Room would lend itself nicely as a Family room with Cathedral Ceiling. Main Bed features EN SUITE BATH and loads of closet space!Two additional Bedrooms plus a second Full Bathroom complete the first level. Hidden gem is the endless possibilities in the lower level with two large glass walk outs, full size windows and ample space to drive your rider mower into the yard...abundance of space and endless possibilities. Hardwood flooring, NEW 50 YR ROOF, new gutters and so much more! Great location for access to everything!
Zillow last checked: 8 hours ago
Listing updated: September 05, 2024 at 09:01pm
Listed by:
Michelle Lawton 508-942-1180,
Century 21 North East
Bought with:
Timothy J Scozzari, 9082372
Today Real Estate
Source: CCIMLS,MLS#: 22305353
Facts & features
Interior
Bedrooms & bathrooms
- Bedrooms: 3
- Bathrooms: 2
- Full bathrooms: 2
Primary bedroom
- Description: Flooring: Wood
- Level: First
- Area: 170.3
- Dimensions: 14.92 x 11.42
Bedroom 2
- Description: Flooring: Wood
- Features: Bedroom 2
- Level: First
- Area: 141.9
- Dimensions: 12.25 x 11.58
Bedroom 3
- Description: Flooring: Wood
- Features: Bedroom 3
- Level: First
- Area: 114.72
- Dimensions: 11.67 x 9.83
Primary bathroom
- Features: Private Full Bath
Dining room
- Description: Flooring: Wood
- Features: Cathedral Ceiling(s), Dining Room
- Level: First
- Area: 226.53
- Dimensions: 19.42 x 11.67
Kitchen
- Description: Countertop(s): Granite,Stove(s): Electric
- Features: Kitchen, Kitchen Island
- Level: First
- Area: 167
- Dimensions: 13.92 x 12
Living room
- Description: Flooring: Wood
- Features: Living Room
- Level: First
- Area: 216.22
- Dimensions: 18.67 x 11.58
Heating
- Hot Water
Cooling
- None
Appliances
- Included: Dishwasher, Refrigerator, Electric Water Heater
- Laundry: First Floor
Features
- Linen Closet, Recessed Lighting
- Flooring: Wood, Tile
- Basement: Interior Entry,Full
- Has fireplace: No
Interior area
- Total structure area: 1,328
- Total interior livable area: 1,328 sqft
Property
Features
- Stories: 1
Lot
- Size: 0.45 Acres
Details
- Parcel number: 043024
- Zoning: RF
- Special conditions: None
Construction
Type & style
- Home type: SingleFamily
- Property subtype: Single Family Residence
Materials
- Clapboard
- Foundation: Poured
- Roof: Asphalt
Condition
- Updated/Remodeled, Actual
- New construction: No
- Year built: 1978
- Major remodel year: 2020
Utilities & green energy
- Sewer: Private Sewer
Community & neighborhood
Location
- Region: Marstons Mills
Other
Other facts
- Listing terms: FHA
- Road surface type: Paved
Price history
| Date | Event | Price |
|---|---|---|
| 2/14/2024 | Sold | $563,500+2.5%$424/sqft |
Source: | ||
| 1/1/2024 | Pending sale | $550,000$414/sqft |
Source: | ||
| 12/30/2023 | Listed for sale | $550,000+29.4%$414/sqft |
Source: | ||
| 9/22/2020 | Sold | $425,000-0.9%$320/sqft |
Source: | ||
| 7/28/2020 | Pending sale | $429,000$323/sqft |
Source: Kinlin Grover Real Estate #22004088 Report a problem | ||
Public tax history
| Year | Property taxes | Tax assessment |
|---|---|---|
| 2025 | $4,182 +5% | $516,900 +1.4% |
| 2024 | $3,983 +6.5% | $510,000 +13.7% |
| 2023 | $3,740 +3.5% | $448,400 +19.6% |
Find assessor info on the county website
Neighborhood: Marstons Mills
Nearby schools
GreatSchools rating
- 7/10West Villages Elementary SchoolGrades: K-3Distance: 2.1 mi
- 5/10Barnstable Intermediate SchoolGrades: 6-7Distance: 5.6 mi
- 4/10Barnstable High SchoolGrades: 8-12Distance: 5.6 mi
Schools provided by the listing agent
- District: Barnstable
Source: CCIMLS. This data may not be complete. We recommend contacting the local school district to confirm school assignments for this home.
Get a cash offer in 3 minutes
Find out how much your home could sell for in as little as 3 minutes with a no-obligation cash offer.
Estimated market value$622,900
Get a cash offer in 3 minutes
Find out how much your home could sell for in as little as 3 minutes with a no-obligation cash offer.
Estimated market value
$622,900

