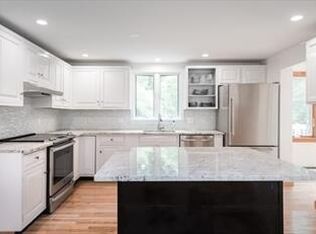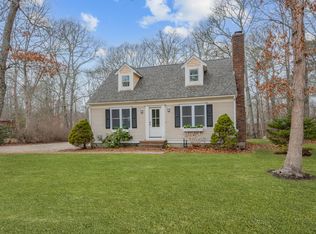Sold for $563,500
$563,500
85 Wakeby Rd, Barnstable, MA 02630
3beds
1,489sqft
Single Family Residence
Built in 1978
0.45 Acres Lot
$-- Zestimate®
$378/sqft
$2,942 Estimated rent
Home value
Not available
Estimated sales range
Not available
$2,942/mo
Zestimate® history
Loading...
Owner options
Explore your selling options
What's special
ONE LEVEL LIVING AT IS FINEST! This VERY SPECIAL RANCH style home has so much to offer. Abundance of light invites the sunshine in and highlights the lush surroundings. Welcoming vestibule invites you in to this COMPLETELY RENOVATED home. Gorgeous chefs Kitchen with large island w/all the bells and whistles opens to Living Room…perfect for entertaining or quiet. cozy evenings. Large Dining Room would lend itself nicely as a Family room with Cathedral Ceiling. Main Bed features EN SUITE BATH and loads of closet space!Two additional Bedrooms plus a second Full Bathroom complete the first level. Hidden gem is the endless possibilities in the lower level with two large glass walk outs, full size windows and ample space to drive your rider mower into the yard…abundance of space and endless possibilities. Hardwood flooring, NEW 50 YR ROOF, new gutters and so much more! Great location for access to everything!
Zillow last checked: 8 hours ago
Listing updated: February 16, 2024 at 09:54am
Listed by:
Michelle Lawton 508-942-1180,
Century 21 North East 508-809-7090
Bought with:
Tim Scozzari
Today Real Estate, Inc.
Source: MLS PIN,MLS#: 73189034
Facts & features
Interior
Bedrooms & bathrooms
- Bedrooms: 3
- Bathrooms: 2
- Full bathrooms: 2
Primary bedroom
- Level: First
- Area: 170.3
- Dimensions: 14.92 x 11.42
Bedroom 2
- Level: First
- Area: 141.9
- Dimensions: 12.25 x 11.58
Bedroom 3
- Level: First
- Area: 114.72
- Dimensions: 11.67 x 9.83
Primary bathroom
- Features: Yes
Bathroom 1
- Level: First
- Area: 67.67
- Dimensions: 9.67 x 7
Bathroom 2
- Level: First
- Area: 26.5
- Dimensions: 6 x 4.42
Dining room
- Level: First
- Area: 226.53
- Dimensions: 19.42 x 11.67
Kitchen
- Level: First
- Area: 167
- Dimensions: 13.92 x 12
Living room
- Level: First
- Area: 216.22
- Dimensions: 18.67 x 11.58
Heating
- Baseboard, Oil
Cooling
- Window Unit(s)
Appliances
- Included: Range, Dishwasher, Microwave, Refrigerator, Plumbed For Ice Maker
- Laundry: First Floor, Electric Dryer Hookup, Washer Hookup
Features
- Flooring: Wood, Tile
- Doors: French Doors
- Basement: Full,Finished,Walk-Out Access
- Number of fireplaces: 1
Interior area
- Total structure area: 1,489
- Total interior livable area: 1,489 sqft
Property
Parking
- Total spaces: 5
- Parking features: Off Street
- Uncovered spaces: 5
Accessibility
- Accessibility features: Accessible Entrance
Features
- Patio & porch: Deck - Wood, Covered
- Exterior features: Deck - Wood, Covered Patio/Deck, Storage
Lot
- Size: 0.45 Acres
- Features: Wooded
Details
- Parcel number: M:043 L:024,2226727
- Zoning: 1
Construction
Type & style
- Home type: SingleFamily
- Architectural style: Ranch
- Property subtype: Single Family Residence
Materials
- Frame
- Foundation: Concrete Perimeter
- Roof: Shingle
Condition
- Year built: 1978
Utilities & green energy
- Electric: Circuit Breakers
- Sewer: Inspection Required for Sale
- Water: Public
- Utilities for property: for Electric Range, for Electric Dryer, Washer Hookup, Icemaker Connection
Community & neighborhood
Location
- Region: Barnstable
Price history
| Date | Event | Price |
|---|---|---|
| 2/14/2024 | Sold | $563,500+2.5%$378/sqft |
Source: MLS PIN #73189034 Report a problem | ||
| 12/27/2023 | Listed for sale | $550,000$369/sqft |
Source: MLS PIN #73189034 Report a problem | ||
Public tax history
Tax history is unavailable.
Neighborhood: Marstons Mills
Nearby schools
GreatSchools rating
- 7/10West Villages Elementary SchoolGrades: K-3Distance: 2.1 mi
- 5/10Barnstable Intermediate SchoolGrades: 6-7Distance: 5.6 mi
- 4/10Barnstable High SchoolGrades: 8-12Distance: 5.6 mi
Get pre-qualified for a loan
At Zillow Home Loans, we can pre-qualify you in as little as 5 minutes with no impact to your credit score.An equal housing lender. NMLS #10287.

